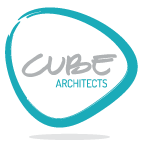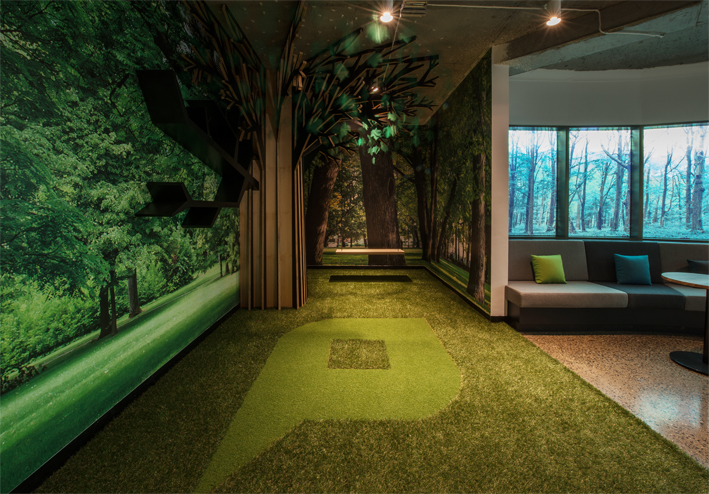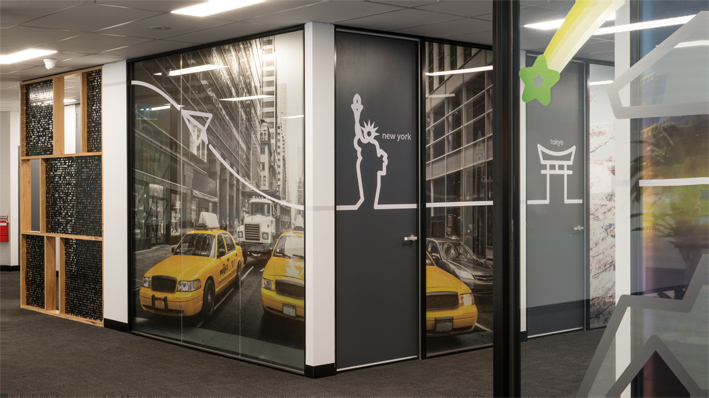PROJECT TYPE Head Office
LOCATION Camberwell, Victoria
SIZE 2,300sqm
CUBE CONSULTANT SERVICE PROVIDED
Strategic Advice & Test Fit Analysis
Full Architectural Services
Interior Design Services
This project marks the second successful collaboration between Cube and PaperCut, after their original Head Office fitout in Hawthorn was completed by Cube in 2014. The rapidly expanding PaperCut team soon began to outgrow their 610sqm Hawthorn home and Cube was once again engaged by PaperCut to create a new Head Office, a 2,300sqm space in Camberwell.
The space is has maintained the dynamic sense of vibrancy and flexibility of the original office fitout, combining elements of colour, graphics, branding and fun on a larger scale. This allows the office to both visually represent PaperCut as a brand and provide an excellent working environment for its team.
To see the original PaperCut/Cube collaboration in Hawthorn, follow this link:
http://www.cubeco.com.au/portfolio/papercut-hawthorn/
To hear from our client:



















