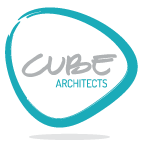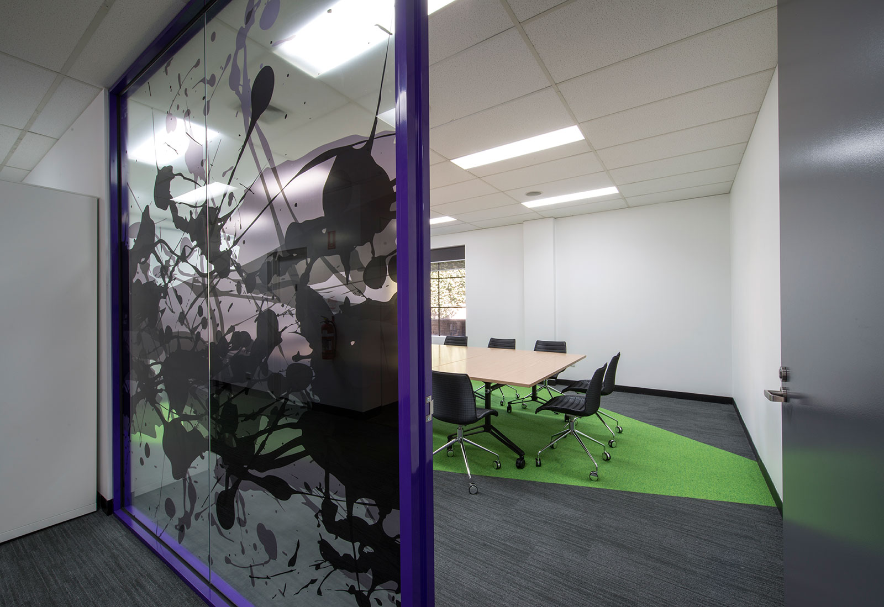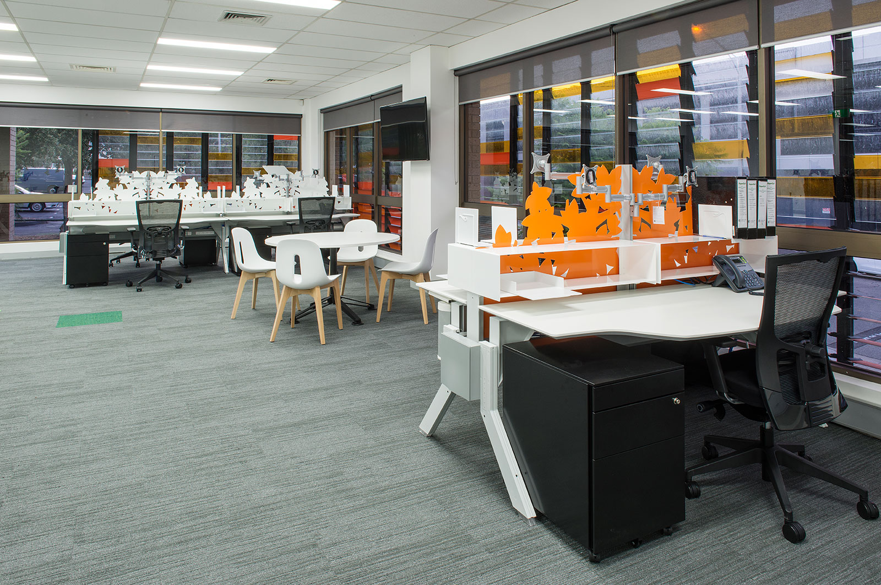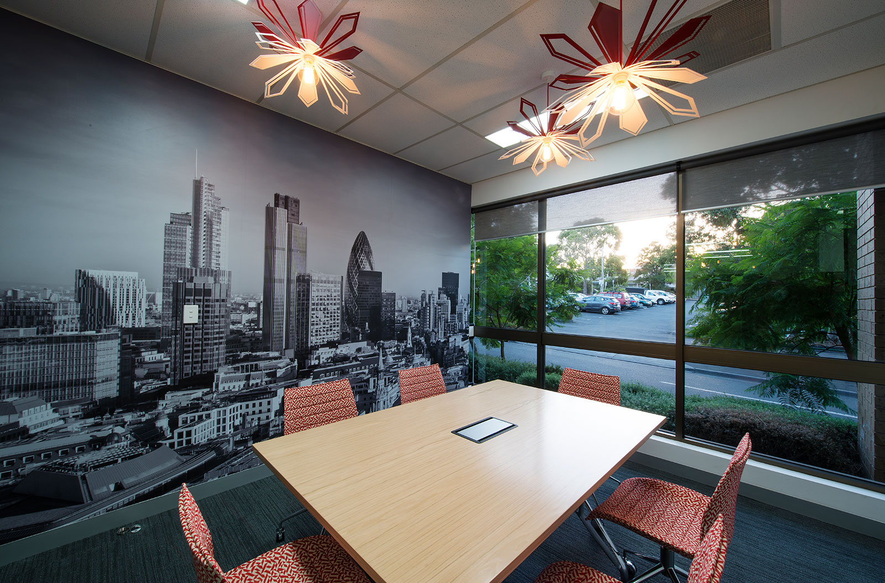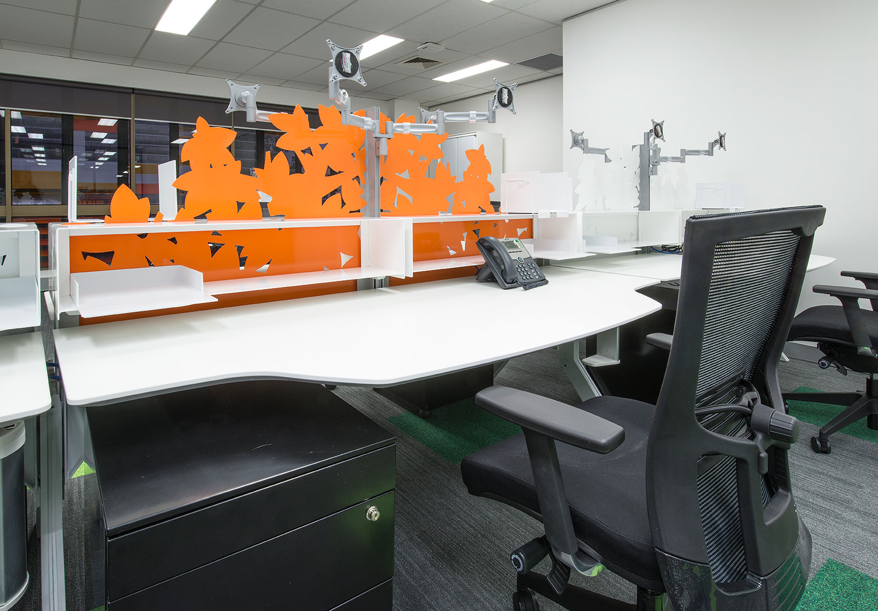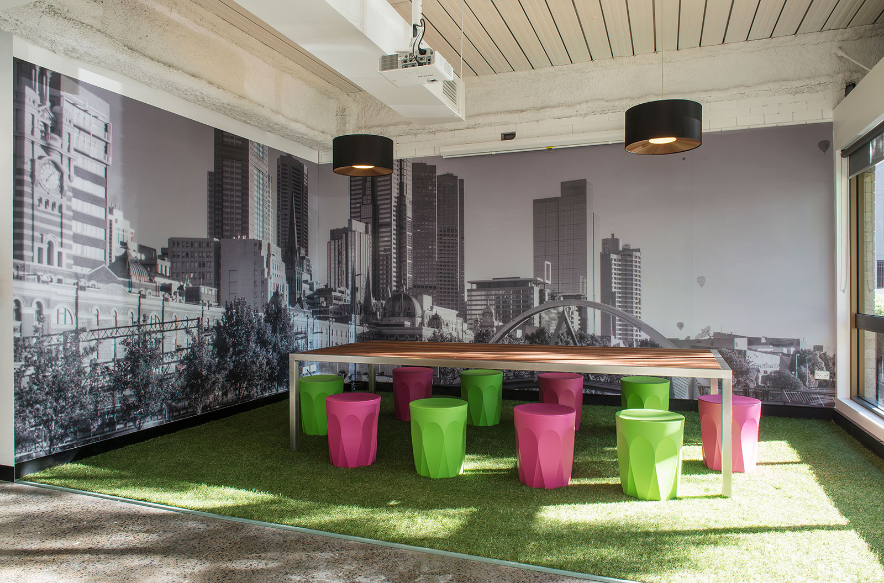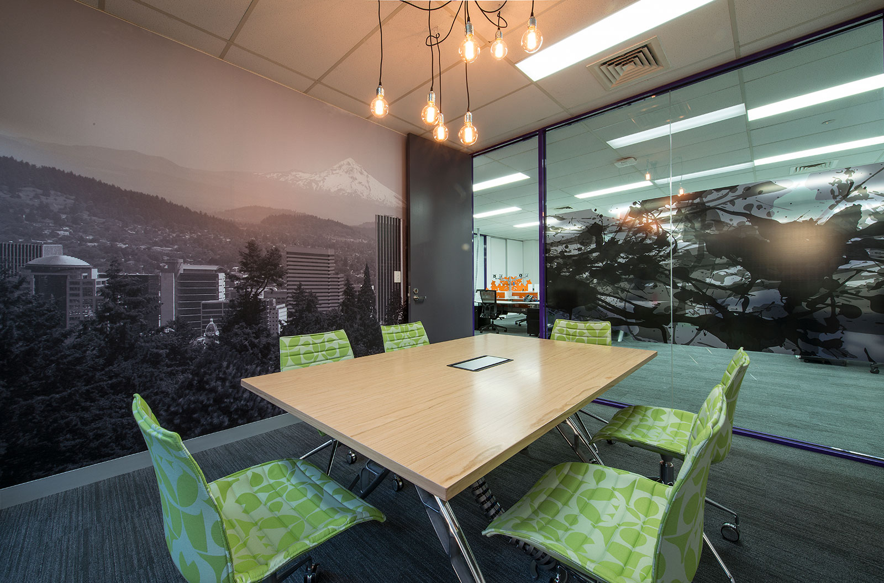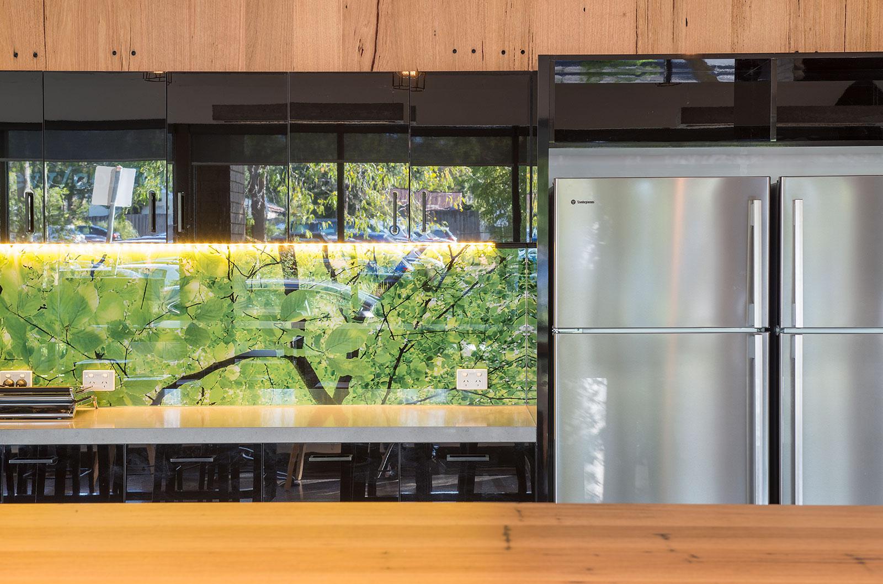PROJECT TYPE Head Office
LOCATION Hawthorn, Victoria
SIZE 610sqm
CUBE CONSULTANT SERVICE PROVIDED
Test Fit Analysis
Full Architectural Services
Interior Design Services.
PaperCut was bursting out of its run-down office above a coffee shop, so the team approached Cube to help them create a new space reflective of the unique culture and work practices of PaperCut.
The project was challenging from the beginning. The PaperCut team had very specific requirements for the 610sqm ground floor space in Hawthorn. The office not only had to accommodate agile teams and workflows, it also needed to reflect the foundations of PaperCut in environmental sustainability, innovative vision, and reflect its global presence. The company wanted a unique and functional design where the reception area was an on-trend coffee shop and flexible meeting space, and the overall office feel was distinctly PaperCut and non-corporate. In short, each design element had to tell the PaperCut story.
Together, Cube and PaperCut collaborated to create the unique space. There was early engagement between the two teams, with open debate and challenge over each choice – pushing the limits of traditional office design, while working within the limitations of the existing building. The foyer alludes to the coffee-culture, with reclaimed wood and polished concrete wrapping the gleaming commercial espresso machine. An open, grassed breakout space with a picnic table facilitates informal conversation. Smaller meeting rooms are themed to reflect London and Portland – a subtle reminder of the extended teams in those cities. In the middle of the key workspace, a two-way portal links the US office and the development team in real time. The integration of dynamic and visually stimulating design elements with audio-visual and technological requirements is seamless. The choice of light fittings, materials, fabrics, graphic film design, and colours all deviate from traditional corporate fitouts, creating a modern and distinct PaperCut office aesthetic. Not even the workstation privacy screens are generic. The infusion of the PaperCut brand runs through the office and is facilitated through colour, materials, and design in the graphic films. The end result is more than a fancy office; it is the PaperCut story told in three dimensions. Quite literally, the story of the company has been written on the wall, told through a custom designed wall graphic, a tree where each branch recounts the history of PaperCut, allowing staff to understand the evolution of the company, while working to grow it into the future.
A rapid expansion of the PaperCut team saw them outgrow their 610sqm Hawthorn home and Cube was once again engaged to create a new Head Office, a 2,300sqm space in Camberwell. Follow this link to see the new collaboration:
http://www.cubeco.com.au/portfolio/papercut-camberwell/
