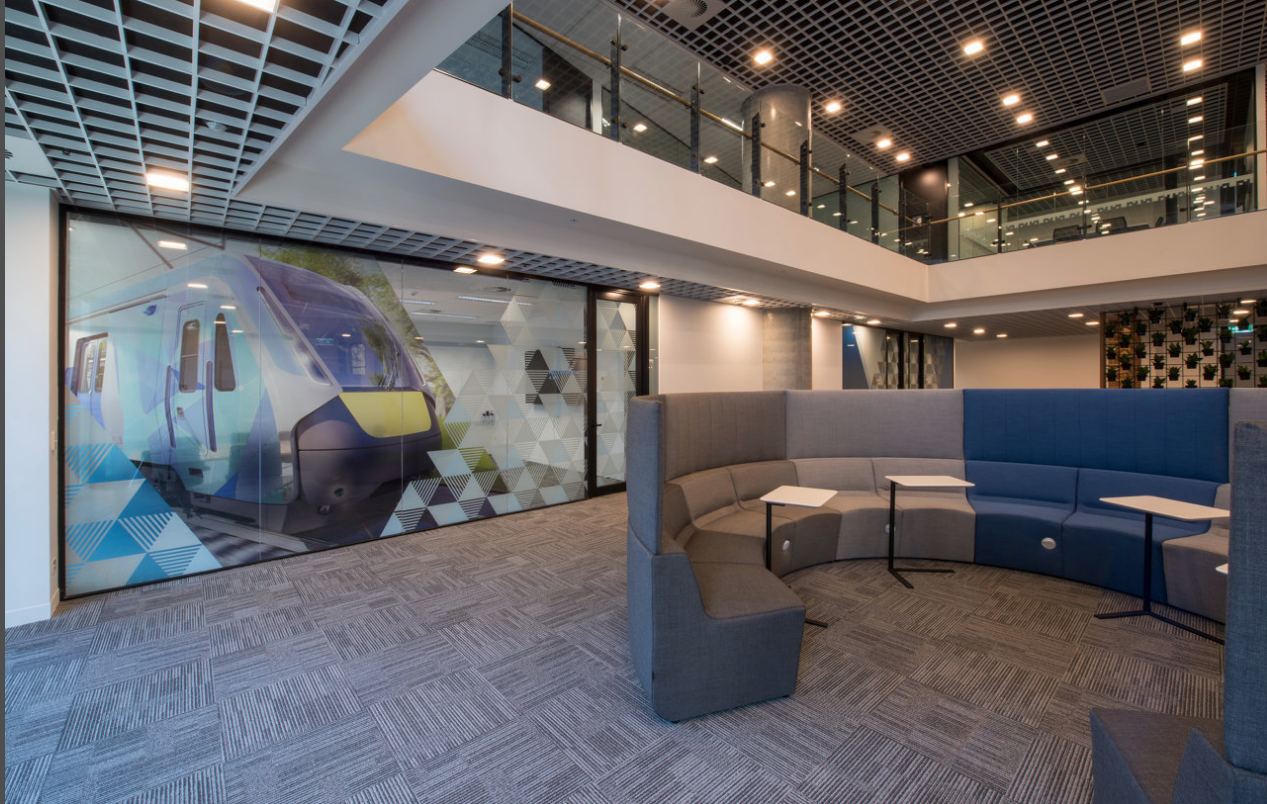PROJECT TYPE Government
LOCATION Melbourne CBD, Victoria
SIZE 2,613sqm
CLIENT Department of Economic Development, Jobs, Transport & Resources (DEDJTR)
CUBE CONSULTANT SERVICE PROVIDED
Test Fit Analysis
Space Planning & Occupancy
Full Architectural Services
Cube was engaged by the Department of Economic Development, Jobs, Transport & Resources (DEDJTR) to create the High Capacity Metro Trains Project Office.
The time frame on the project was tight, which meant Cube needed to work efficiently with the client, builder, service engineers & the project manager to resolve issues quickly. Agility in the work approach by Cube allowed the project to continue apace by proposing an inclusive palette of black, white, grey & blue when the finalised branding from the client was yet to be resolved. This allowed the design to proceed without delay and the client was then able to apply the finalised graphics as a complementary layer within the scheme.
Collaborative work is supported by providing varied and abundant seating options and meeting spaces, facilitating teamwork in a flexible working environment. Effective cost management was a key challenge in this project. Many of the existing workstations, doors, and the feature ceiling, were reused minimising cost for the client for relocation. The result is an effective and flexible work environment as a result of the successful collaboration between Cube and the DEDJTR.














