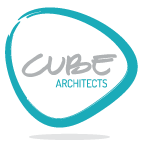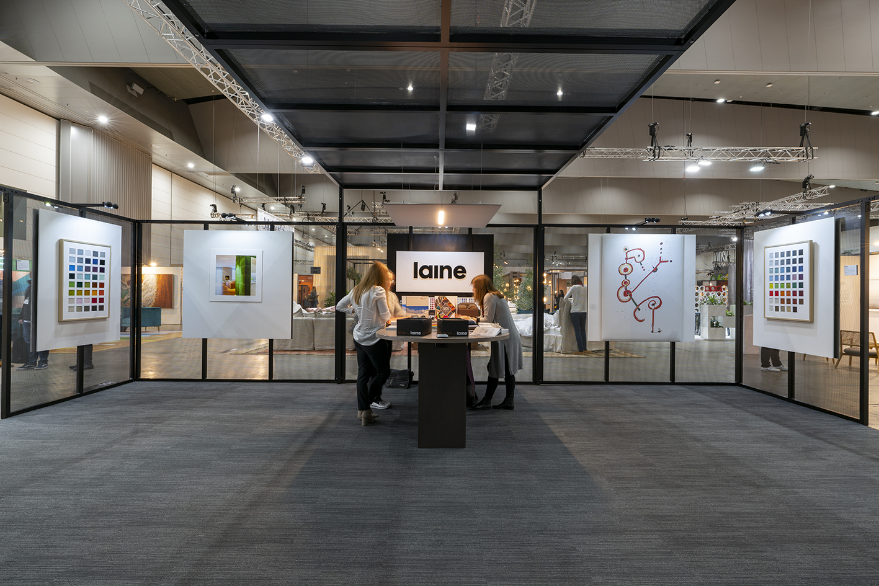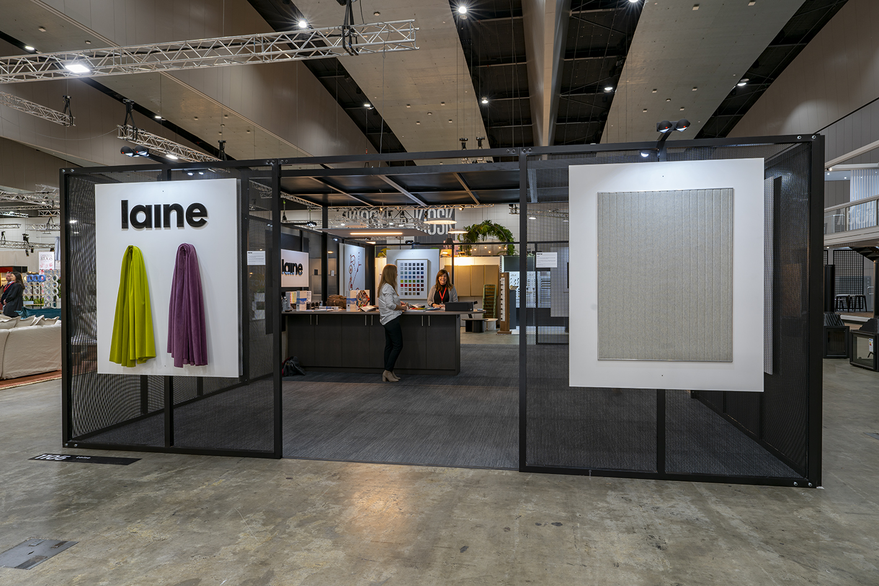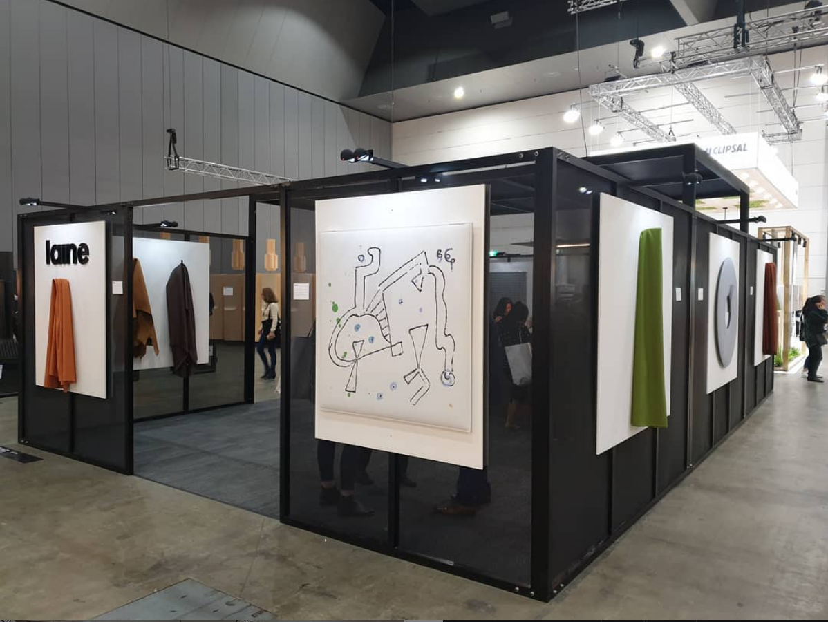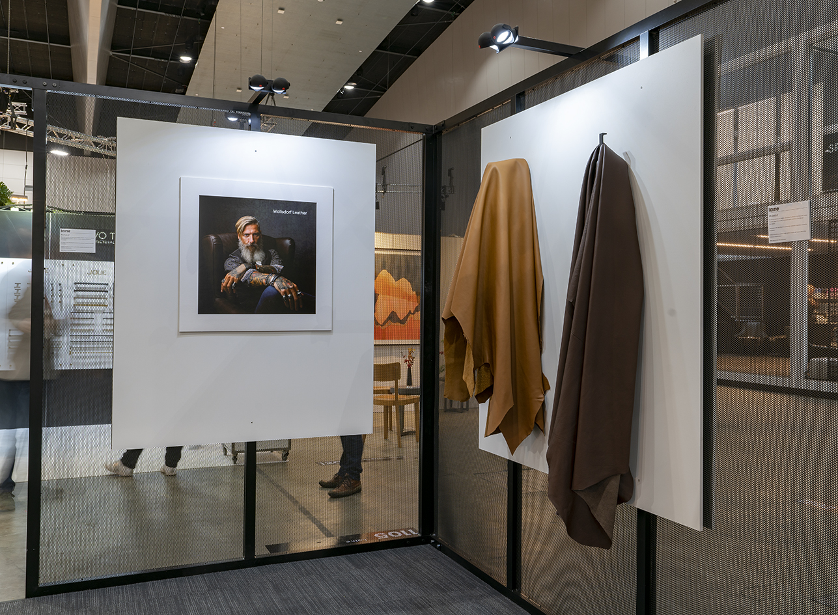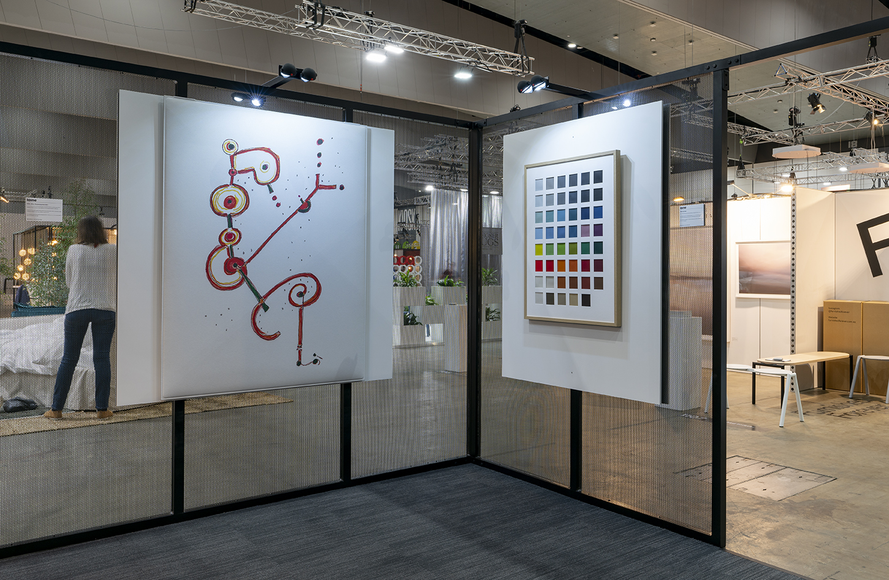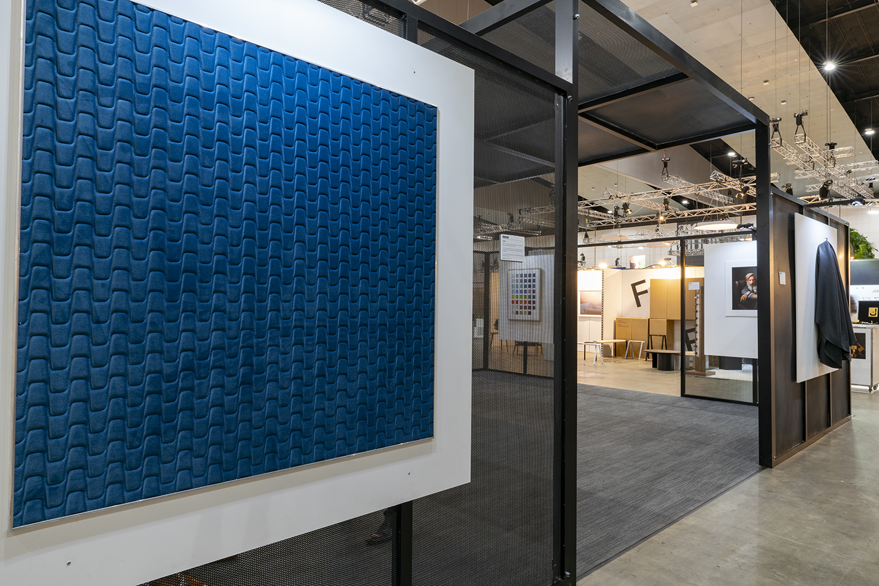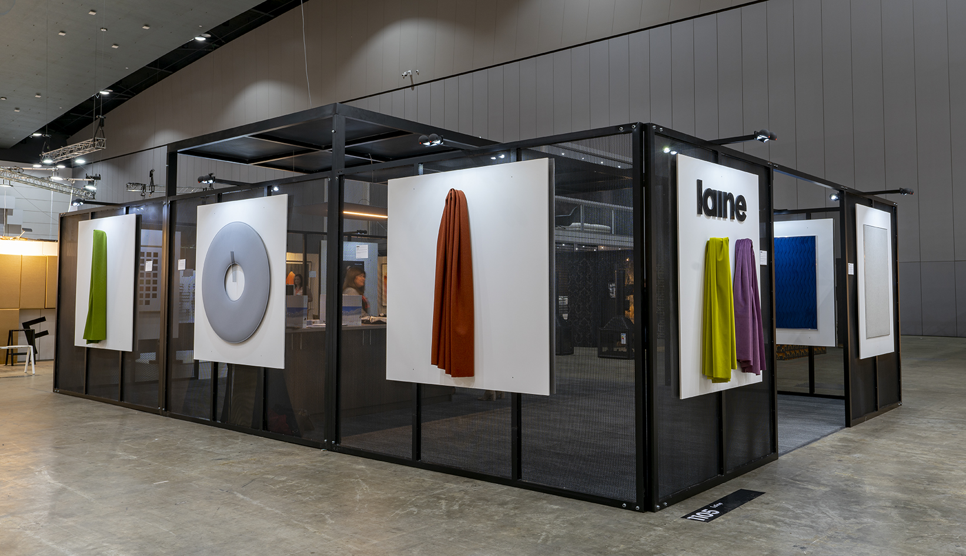PROJECT TYPE Exhibition stand
LOCATION Temporary installation in Melbourne, Victoria
CUBE CONSULTANT SERVICE PROVIDED
Design Services.
Laine Furnishings were invited to participate in the contemporary design exhibition, DENFAIR, a 3-day event showcasing the best original and innovative design from local and overseas markets, and Cube was approached on recommendation to design it.
The finished design:
A gallery space of perforated aluminium.
This material choice created an open and light feeling within the space, allowing visitors a glimpse into the stand to spark curiosity to come inside for a closer look.
The material created a defined space for the stand without closing it off and combined with several entry and egress points, encouraged visitors to flow through the space.
The gallery style enables:
– product to be interchanged
– a lot of product on display without looking cluttered
– the stand to be reused many times with new and different product, adding value to the initial investment.
Temporary and exhibition design has a unique set of challenges that need to be addressed:
– height restrictions of the stand,
– self-supporting structural design, not able to bolt any of the structure to the floor
– ease of assembly & disassembly within a limited time frame for set-up and pack-up.
– value for money
Cube needed to be flexible in our approach to ensure the finished design was exceptional and fit within the very specific parameters set.
It was a completely new type of work for Cube, and allowed us to express our creativity in a new way.
The design and build of the stand was achieved on an extremely tight time frame and was very successful for Laine at the exhibition.
WE SPOKE WITH LAINE MANAGING DIRECTOR GRAHAM RICHARDS ABOUT THEIR EXPERIENCE WORKING WITH CUBE:
How was it working with Cube?
The experience working with Cube was great. We met and discussed the brief, and Ais provided us with 3 concepts, that were refined from there. The scheme Cube designed for us was awesome. A gallery idea, where we were not fully enclosed as a stand, but open enough to encourage people to come in and see what else was inside. The choice of the perforated aluminium screen as a material was really great, it provided some visibility to interest people but not too much that they’d just walk past. Ais’s idea of having three entry/exit points worked really well, it created a great flow & meant people could come in without feeling trapped in or like they would be latched on to with nowhere to go. We got lucky in that the stands around us all happened to be quite low, so ours really had an impact, it looked substantial. It was so rewarding after so much time pressure & stress to see it in the fair & think, “wow, this looks amazing!”. It was awesome.
The design also allowed us to have a lot of product on display without it looking cluttered, excellent design.
The timeline was very tight, we knew Cube understood the parameters and worked so well with us, they provided alternative schemes should we not be able to get the preferred scheme built in time. There was team work from both ends given the tight time frames.
How was the feedback on the stand?
We definitely plan to repeat the use of the stand, the design is so great that we feel we can use it over & over, just changing the product and what is on display, much like a real gallery space. We got a lot of very positive comments on the stand from other designers, and that is a really great measure for us, other designers knowing good design when they see it. The response from everyone that came through was very good.
