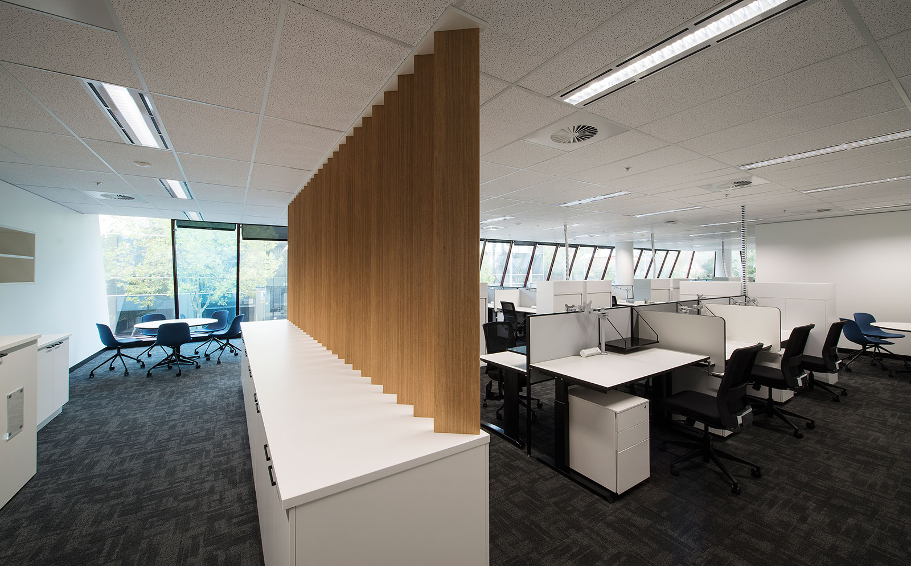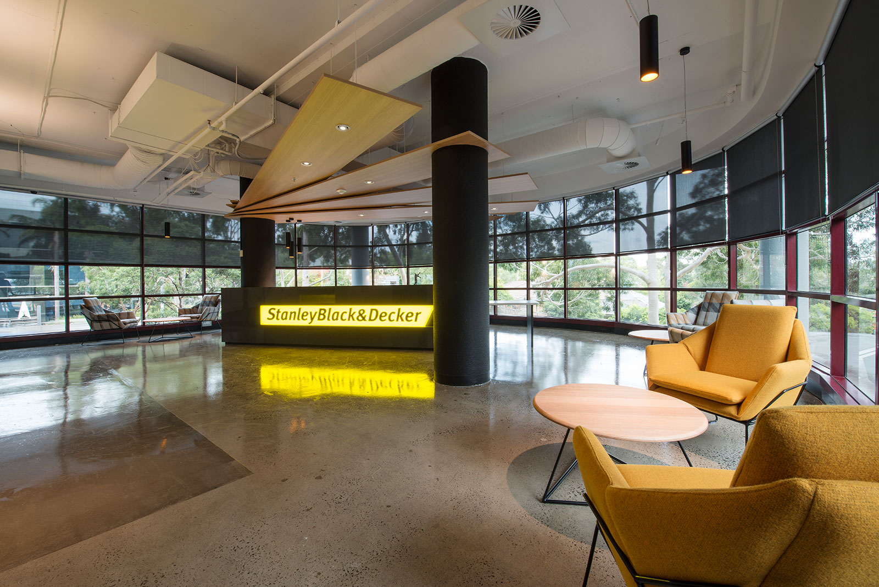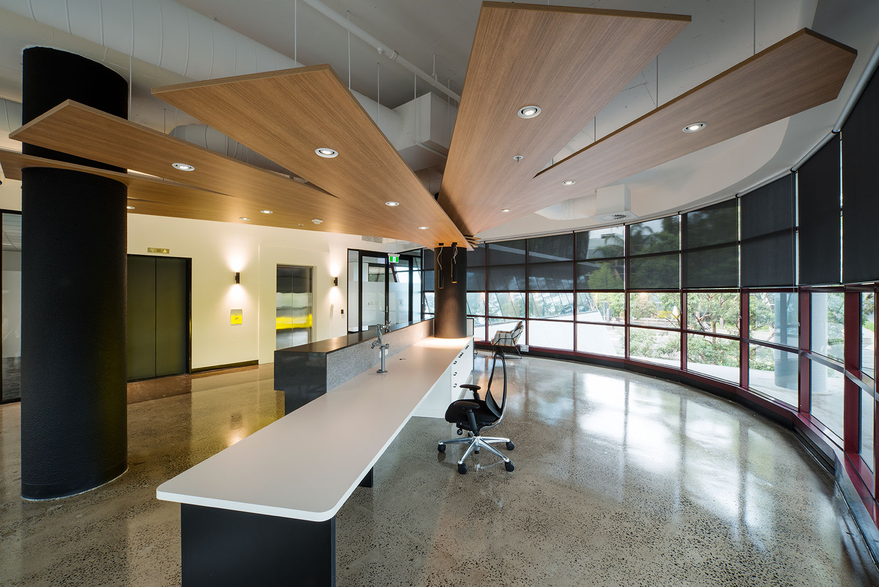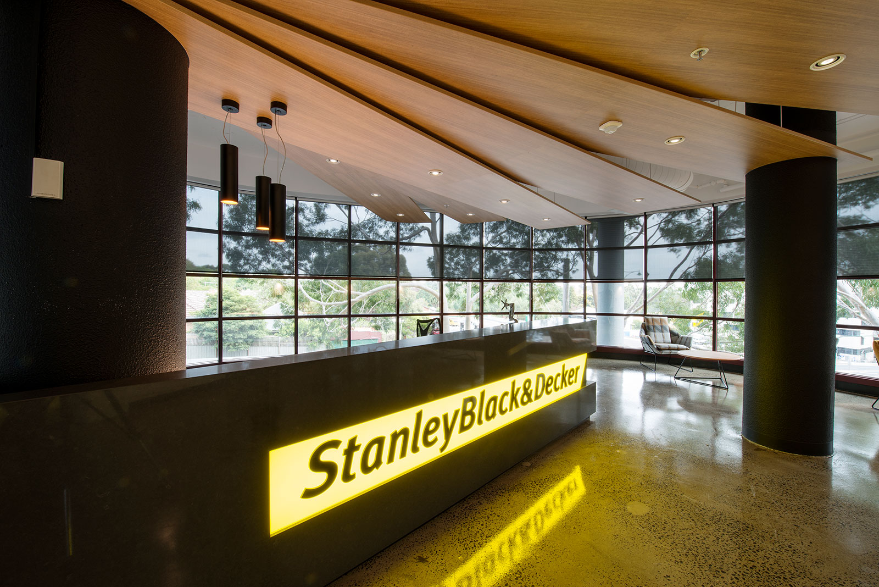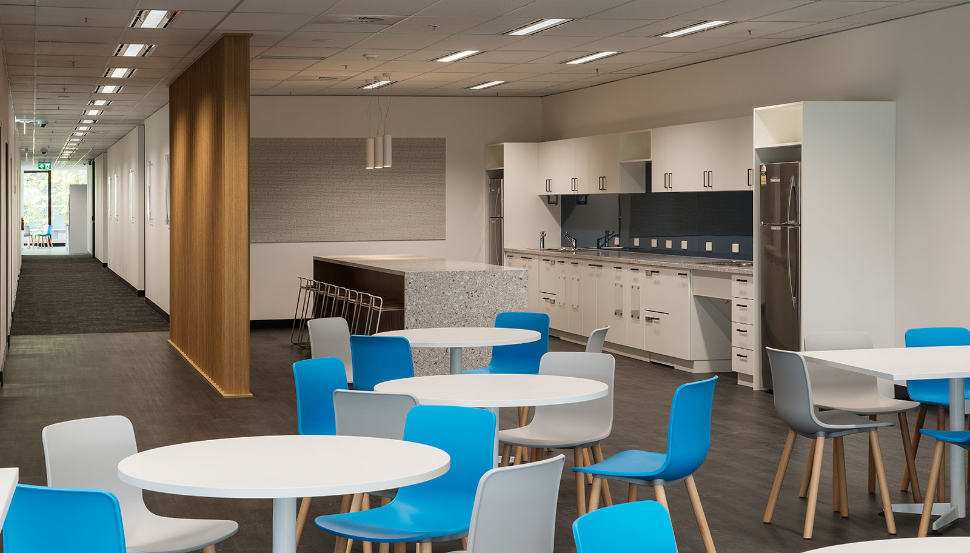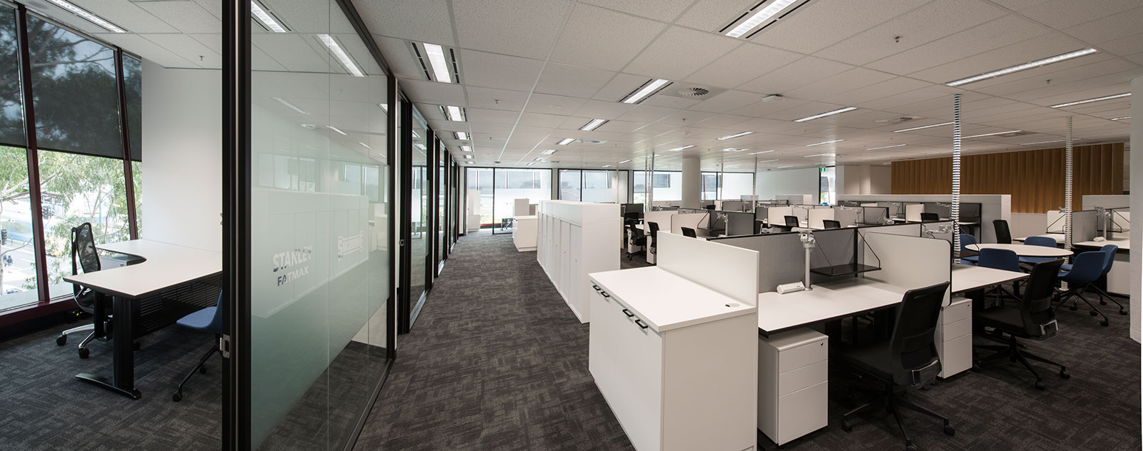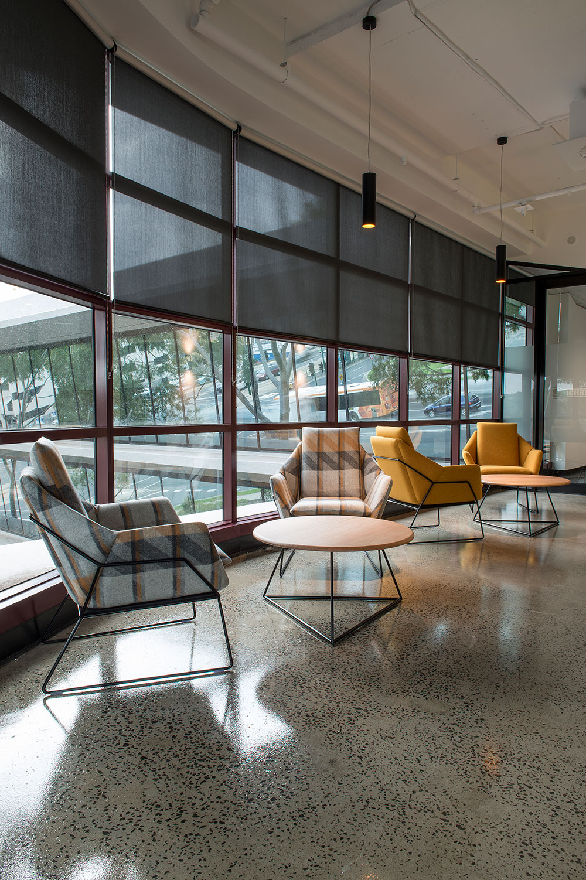PROJECT TYPE Head Office
LOCATION Box Hill, Victoria
SIZE 2875sqm
CUBE CONSULTANT SERVICE PROVIDED
Strategic Advice & Test Fit Analysis
Full Architectural Services
Interior Design Services
Cube worked with Stanley Black & Decker to converge two outlying offices into a single, centralised space. Location was a major driver in this project, including the need to be closer to major clients and also public transport and amenities access. The client had specific requirements for a series of enclosed offices to be included in the space; these run the perimeter of the space, with break-out areas and open-plan workstations internally. A key to this design was to include the offices, but not allow them to constrict the ability to have flexible working spaces that are adaptable to any change in the working environment. This was achieved, in part, with operable walls between the enclosed offices, an area which can hold up to 160 people in seminar mode. Cube has injected the Stanley Black & Decker brand identity into the reception area, forgoing a typical corporate aesthetic in favour of a more industrial, modern character. This first impression reinforces the brand identity through the use and treatment of materials such concrete, steel and timber, along with graphic film & the use of the Stanley Black & Decker corporate logo and colours.

