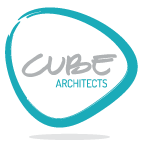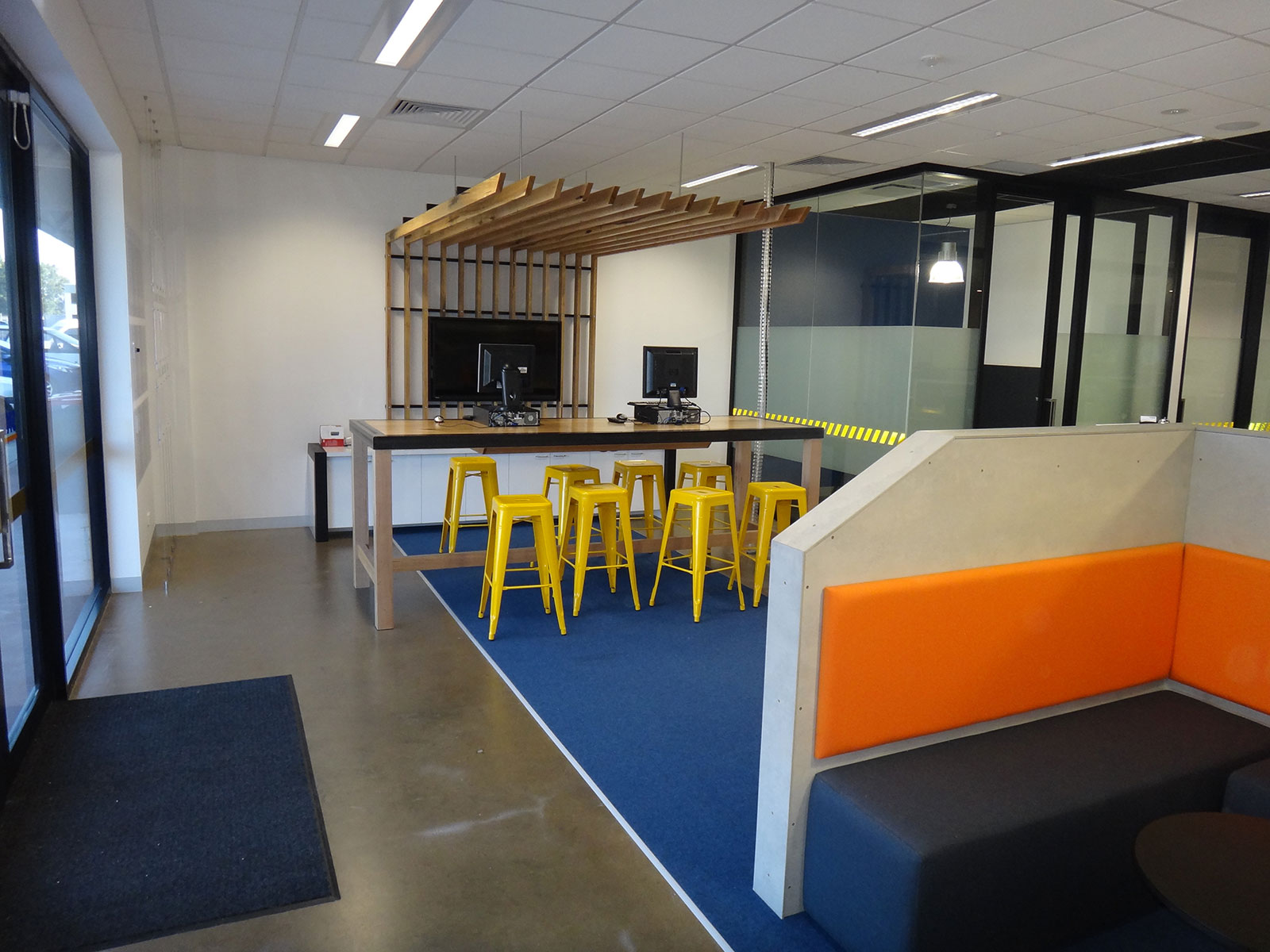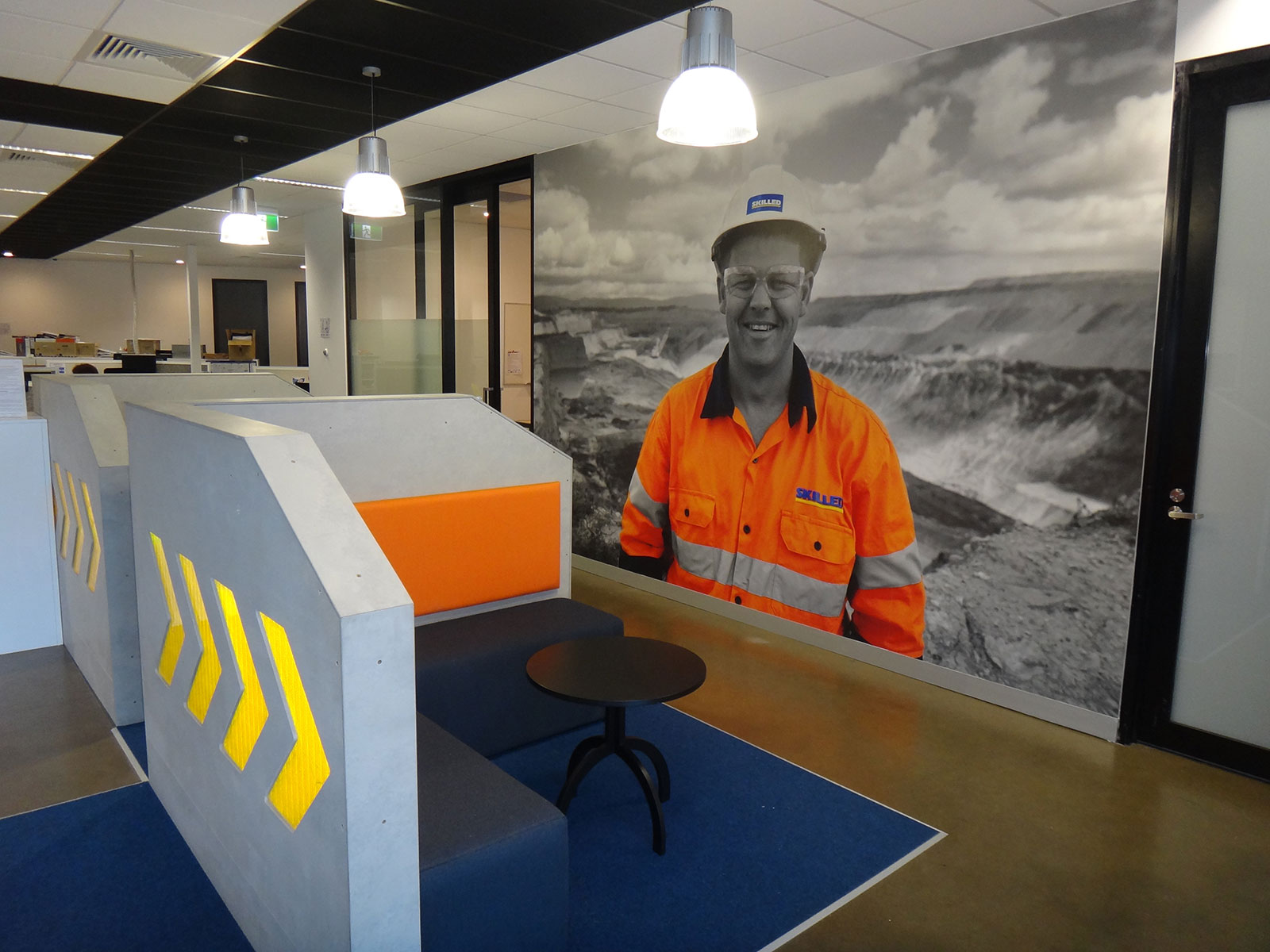PROJECT TYPE Multisite Rollout
LOCATION Australia Wide
CUBE SERVICE PROVIDED
Full Architectural Services
Interior Design Services
Design Standards
Off the back a successful partnership with Skilled designing their Head Office in Hawthorn, Cube was again engaged to design the Skilled Branch of the Future for a national multisite rollout. Skilled felt the non-corporate design Cube completed for their Head Office accurately represented their brand, with industrial and blue-collar appeal and wanted to replicate this look-and-feel nationally through their branches. Skilled wanted to ensure their staff felt comfortable in the branches. The aim of the design was to be user-friendly and inclusive, with zoning for private, semi-private and open spaces incorporated into the design in lieu of traditional separated back-of-house/front-of-house design. The space is flexible, with a variety of workstations, chat booths and stand-up benches in the design, to encourage a collaborative environment for existing employees to utilise and for recruitment purposes. Photographs of current Skilled employees were used as large scale wall graphics throughout the office, further enhancing the Skilled specific branding in the visual design of the office.
To date, 25 branches have been completed in 2 years. This volume allowed Cube to consider procurement and economy of scale for furniture, joinery and standard rollout design in an effective way, utilising buying power efficiencies to the advantage of the client.
Many of the branches were located in regional areas, some as remote as Karratha and Port Headland, WA, and Mt. Isa, QLD, and Cube attended these sites in person. The fly-in-fly-out approach meant Cube could manage the projects effectively.






