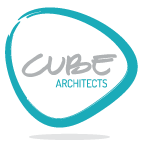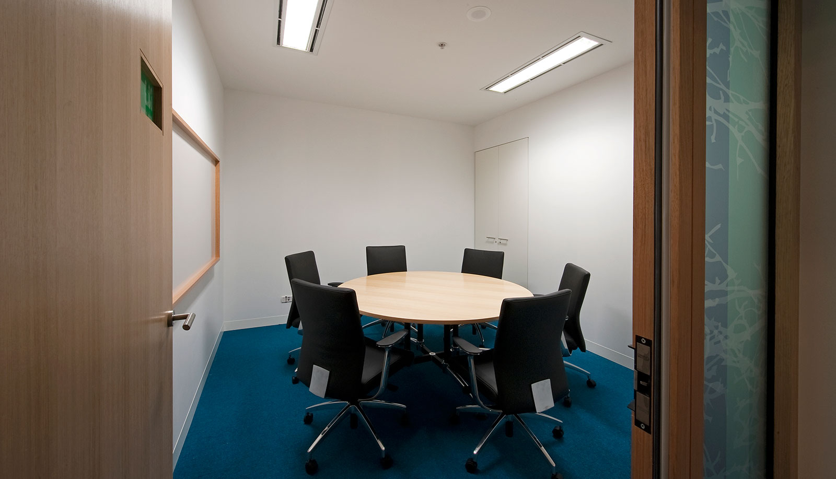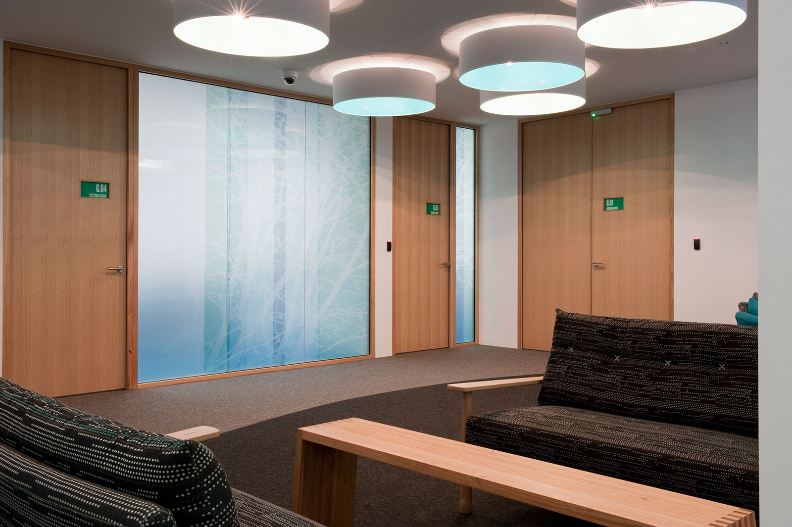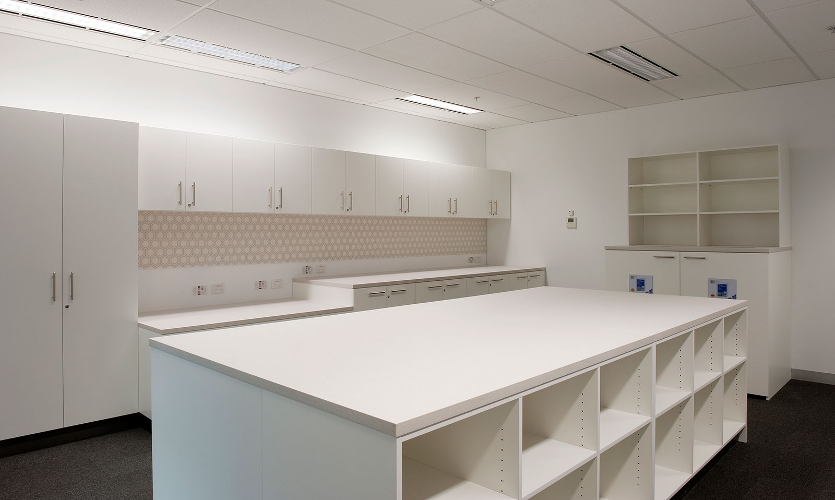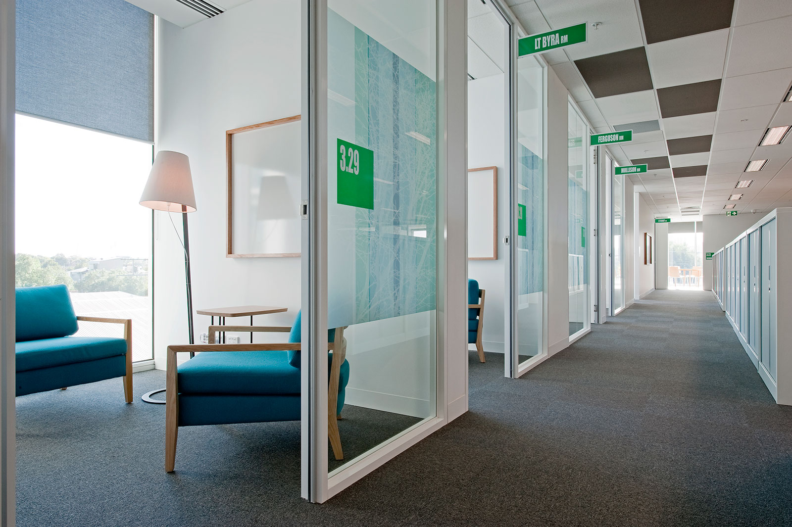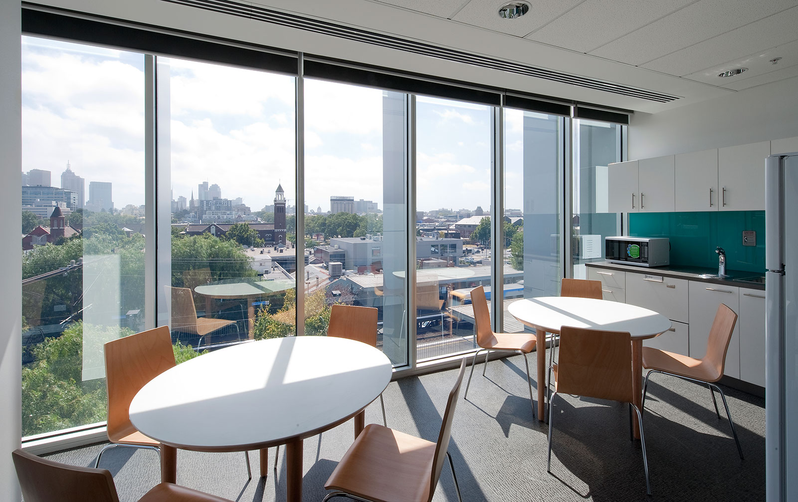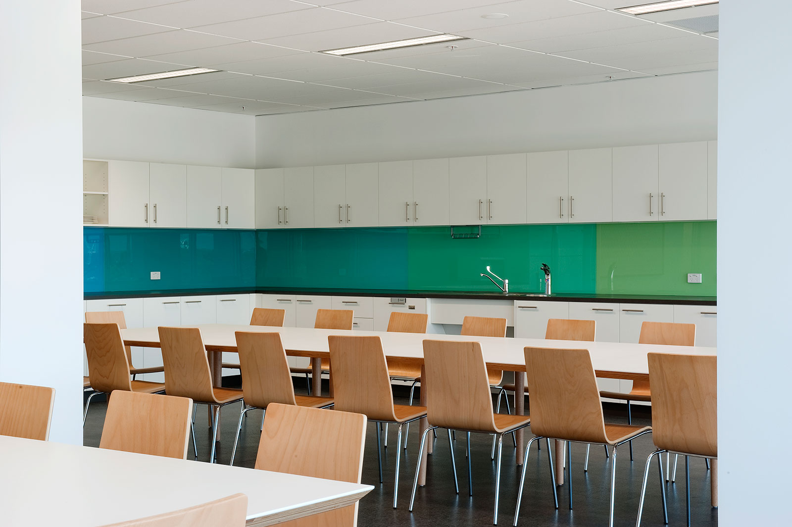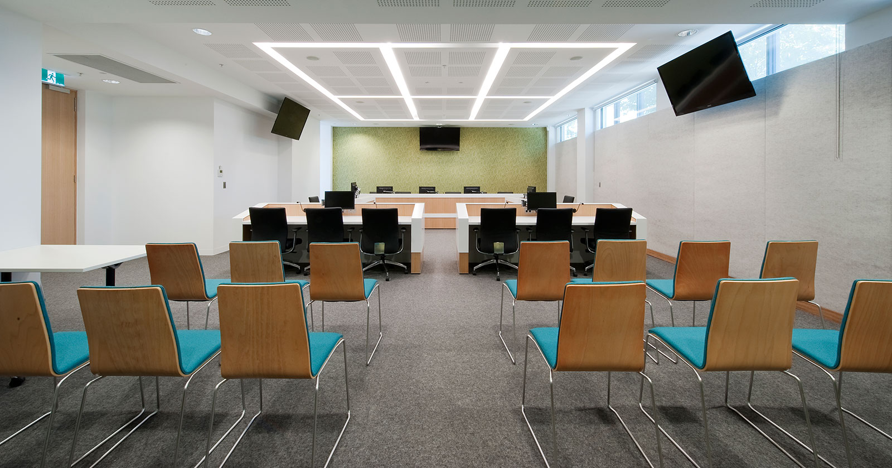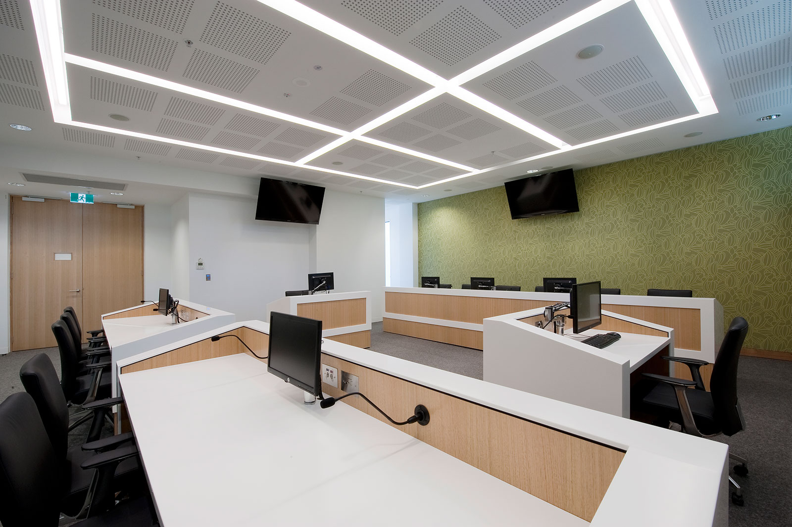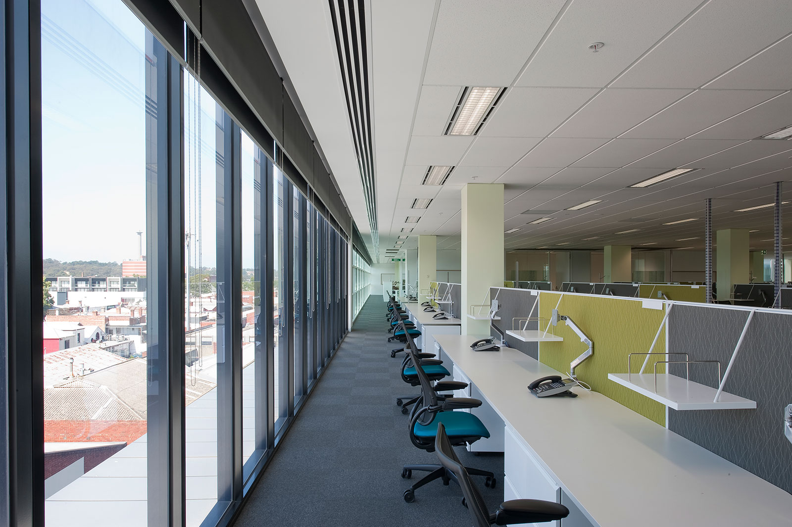PROJECT TYPE Government
LOCATION Richmond, Victoria
SIZE 4,620sqm over 3 floors
CUBE CONSULTANT SERVICE PROVIDED
Full Architectural Services
Interior Design Services
The Department of Justice engaged Cube to design an office for the management of gambling and liquor licencing in Victoria. Many of the tasks undertaken at the office are of a sensitive nature and require a high level of privacy, security and discretion, including investigations, mediations, and hearings. To address this need, Cube needed to prioritise both physical and acoustic security in the design.
A large number of staff needed to be accommodated in the office, so flexible workspaces were necessary without compromising task-specific acoustic privacy. The meeting rooms have been designed to be dual purpose as they are also suitable for use as mediation rooms, achieved with acoustic finishes and double-glazing. Physical security of staff was indispensable, the reception desk is an anti-jump design and a clear delineation between public and private space has been designed within the office, limiting private access to only those authorised. Secure evidence stores were also required and integrated by Cube. The dedicated hearing room was positioned off the perimeter of the public space, with fully integrated audio-visual and recording technology, acoustic finishes, and detailed requirements for security, layout, lighting, and furniture.
Despite the rigid security requirements of the brief, it was important to maintain the amenity of space for staff with the inclusion of large breakout spaces and smaller satellite breakout spaces within the very large floorplate.
The use of colour was important in the design of this office. The Department was aware that people arriving at the office may be experiencing agitation and stress, so the look and feel of the design was to be welcoming and calming. Timber was used for its warmth, the colour palette was a selection of cool and calm blues and greens, natural and organic imagery was injected through graphic film and materials chosen were soft where appropriate.
This design required careful consideration to combine the security and privacy needs of the brief with an efficient and appealing workspace.
