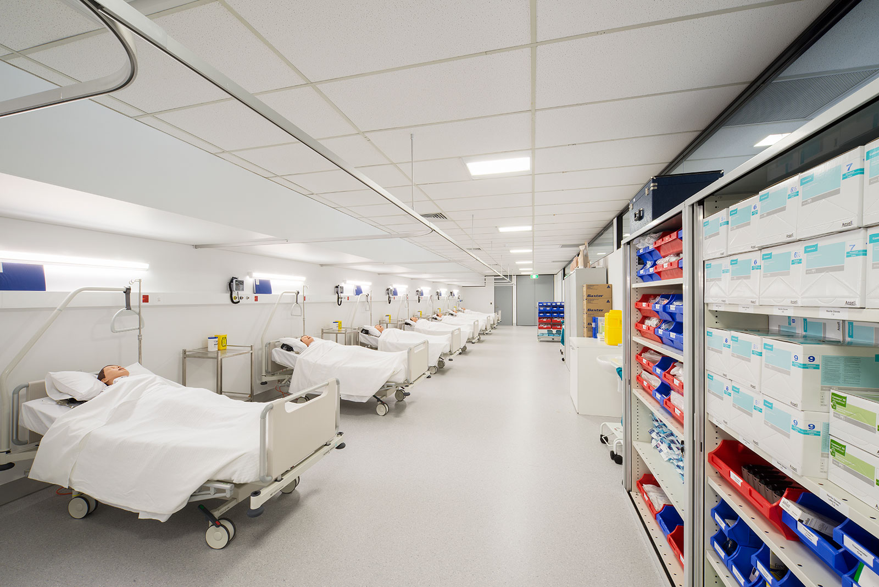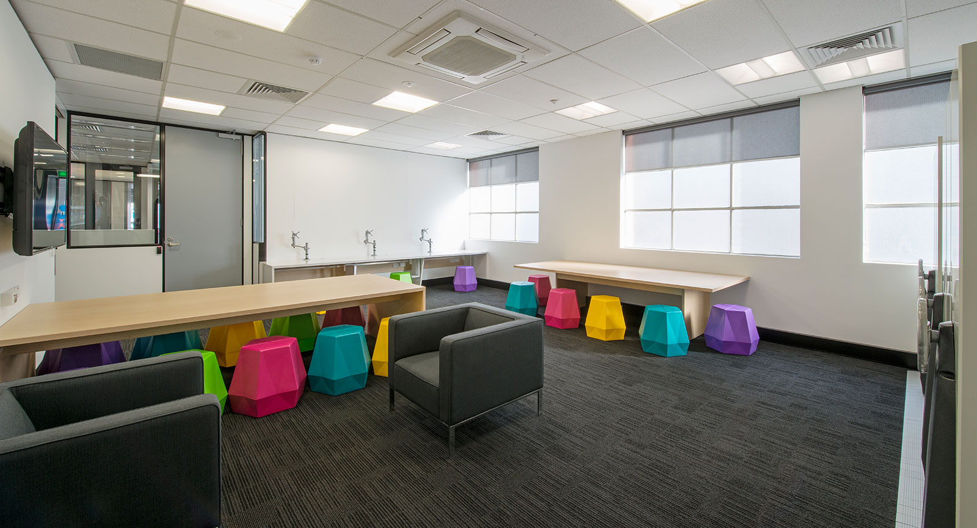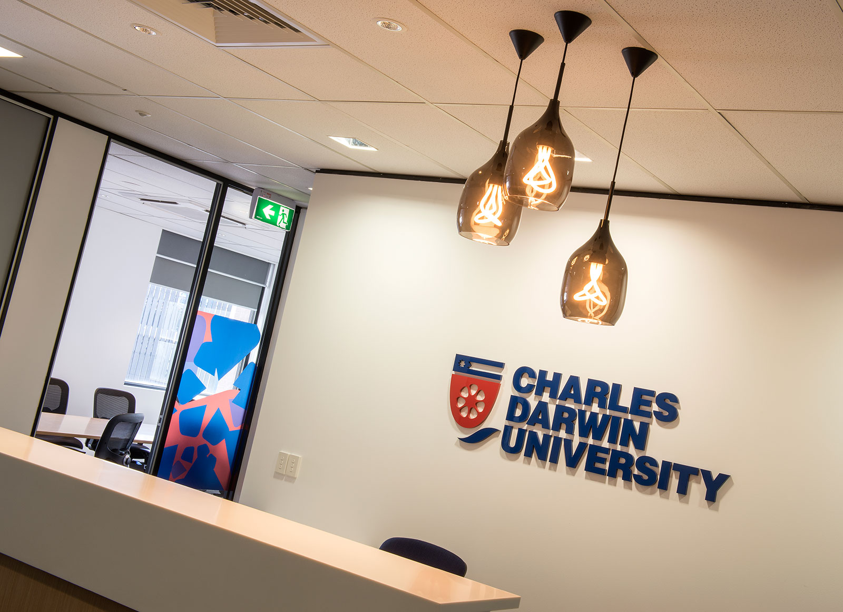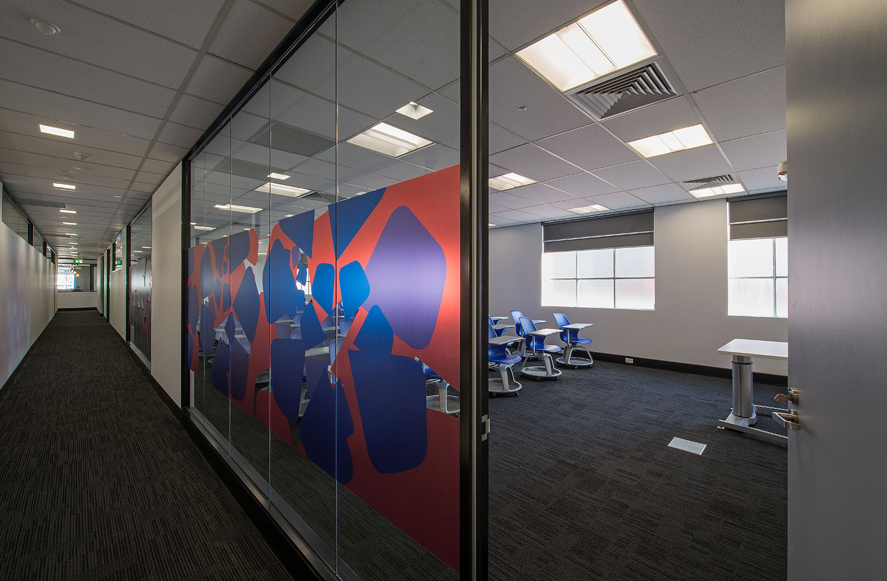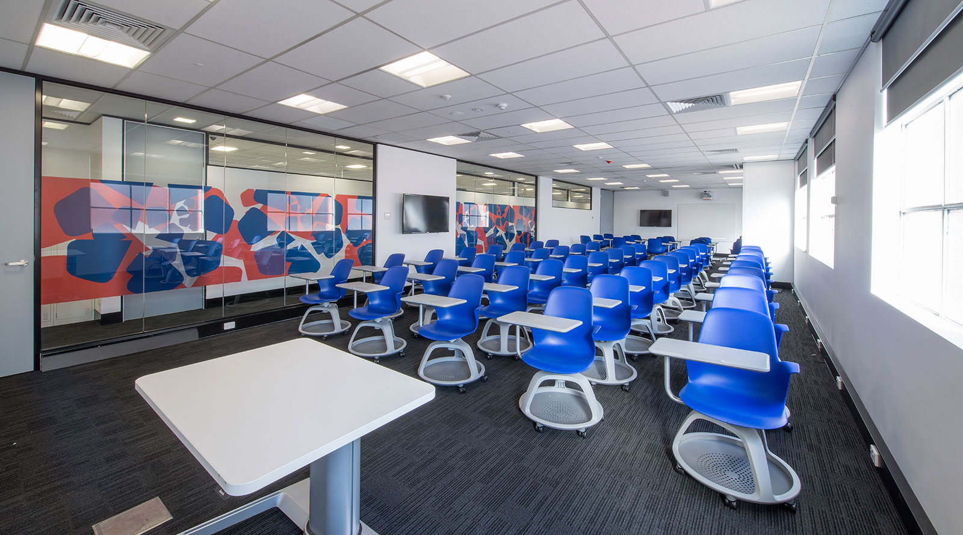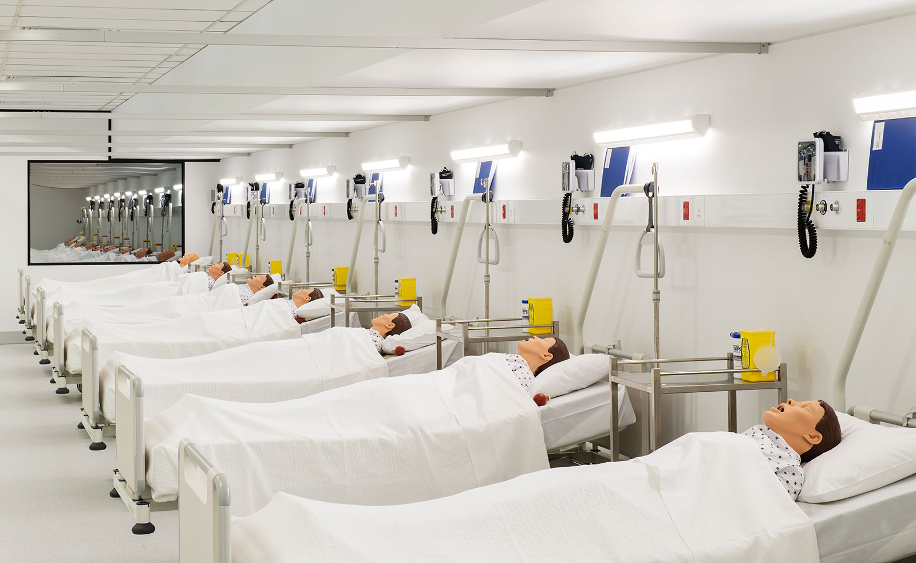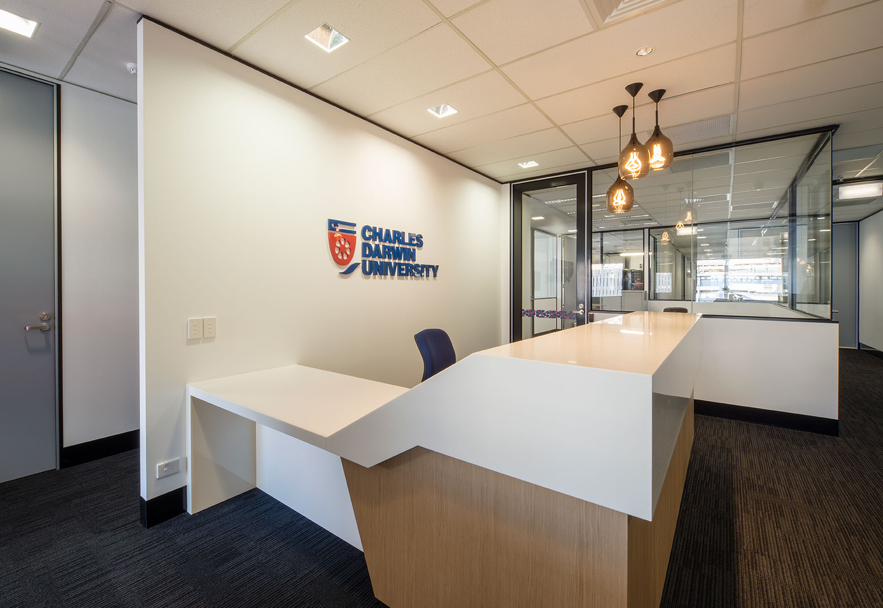PROJECT TYPE Education
LOCATION Melbourne
SIZE 2,374sqm
CUBE CONSULTANT SERVICES PROVIDED
Full Architectural Services
Interior Design Services
Cube was engaged by the Charles Darwin University (CDU) to design and fitout a 550sqm specialist teaching space in Melbourne. The new Melbourne campus was a significant strategic investment for the Darwin based CDU, increasing their capacity to reach international students and strengthen their international appeal. The location in the Melbourne CBD provides excellent access to public transport, shops, accommodation, cafes and restaurants. This project was very important for the expansion of the CDU nationally. The facilities needed to support more than 500 nursing students and consisted of a simulated hospital ward, teaching and tutorial rooms with high-resolution video capability to facilitate remote teaching and peer-interaction, meeting and conference rooms, and office space. The replica hospital ward required high-end simulation capabilities, so the project was more complex than a standard education space. The condition of the existing building was poor and required mechanical services improvements and significant internal works, to take it from a dark and restrictive space to a light, modern, and effective teaching and learning environment. Beyond use as teaching spaces, the facilities have since hosted federal politicians and education leaders and the client has been very happy with how the facility has reflected on the University.
The client was based in Darwin, so they required Cube to undertake a full project management role in addition to the architectural and interior design services provided.
To hear from our client:

