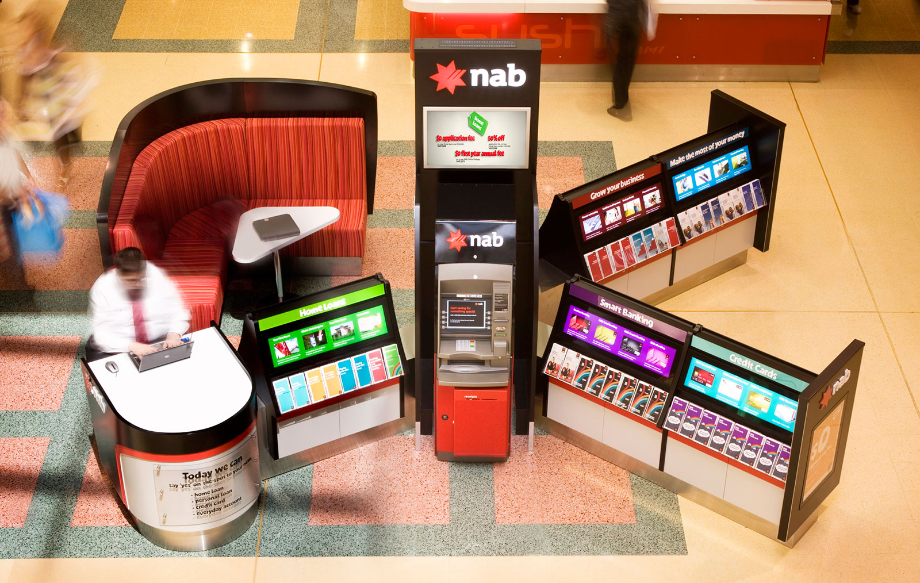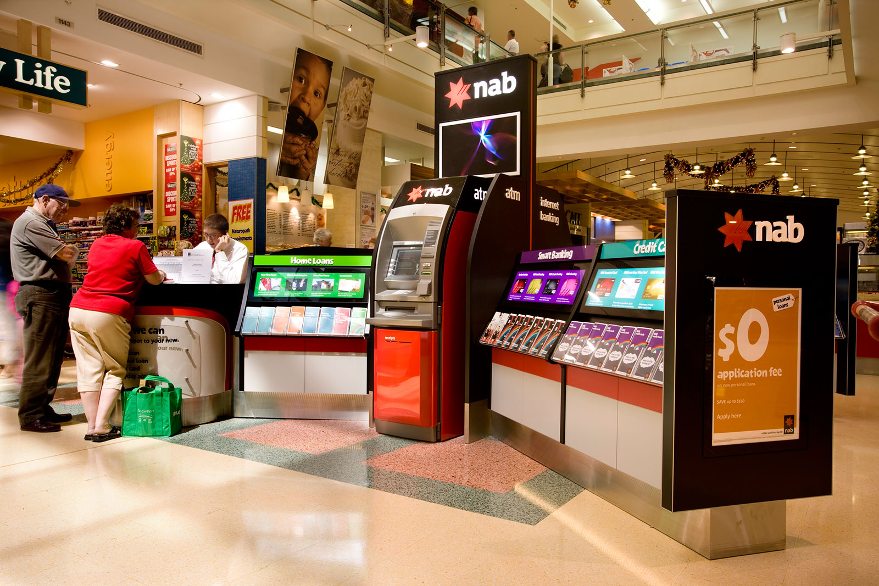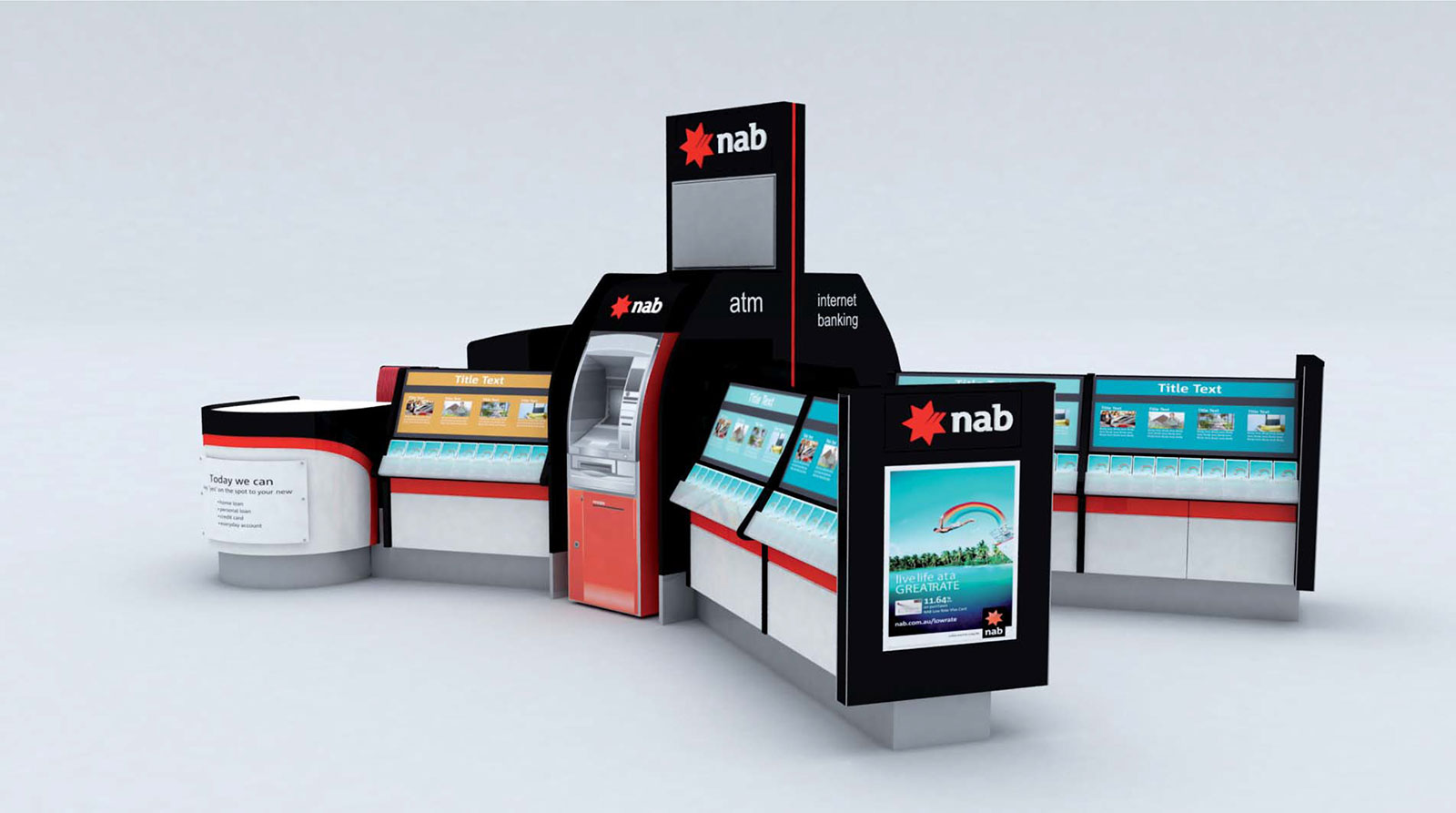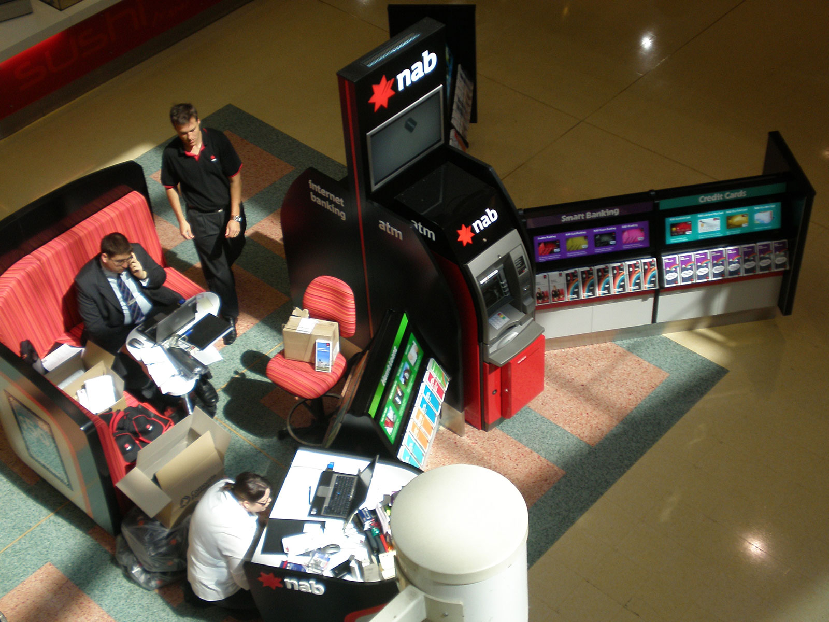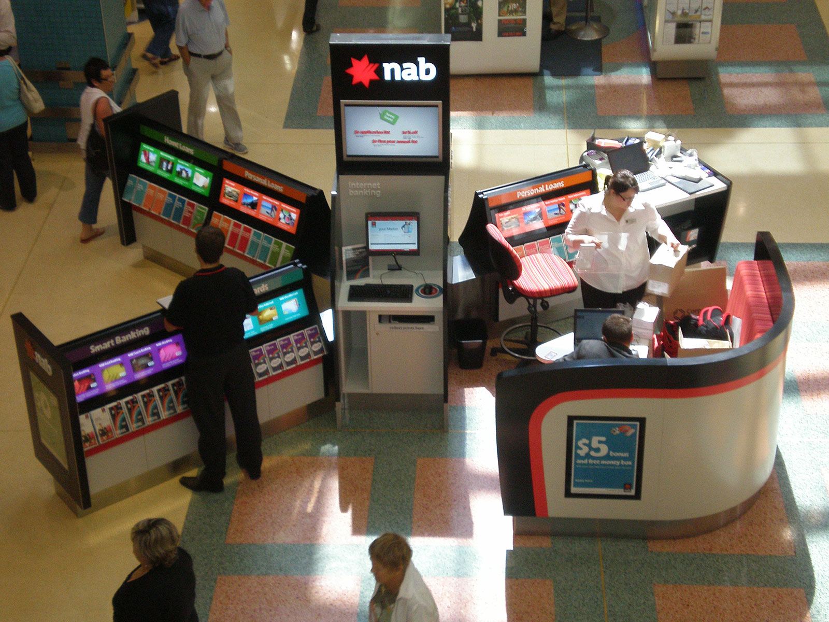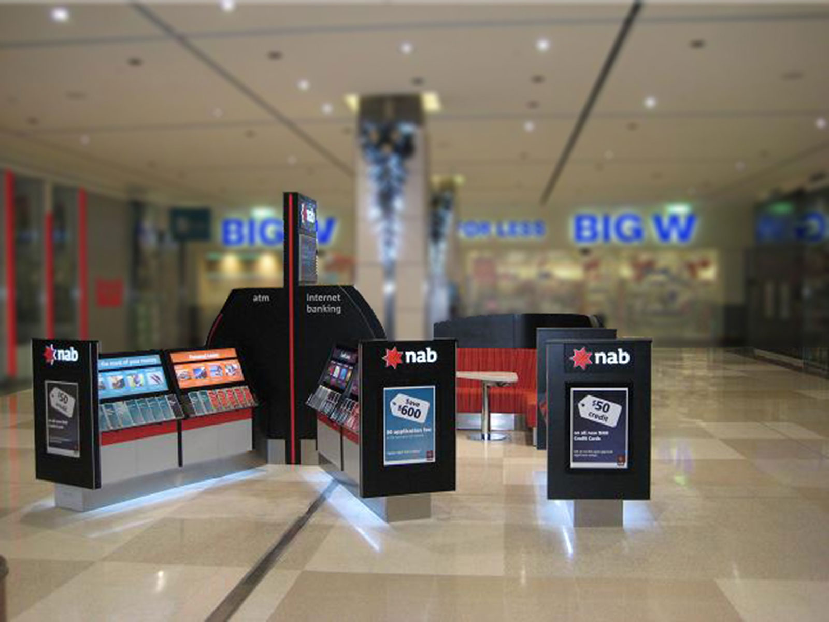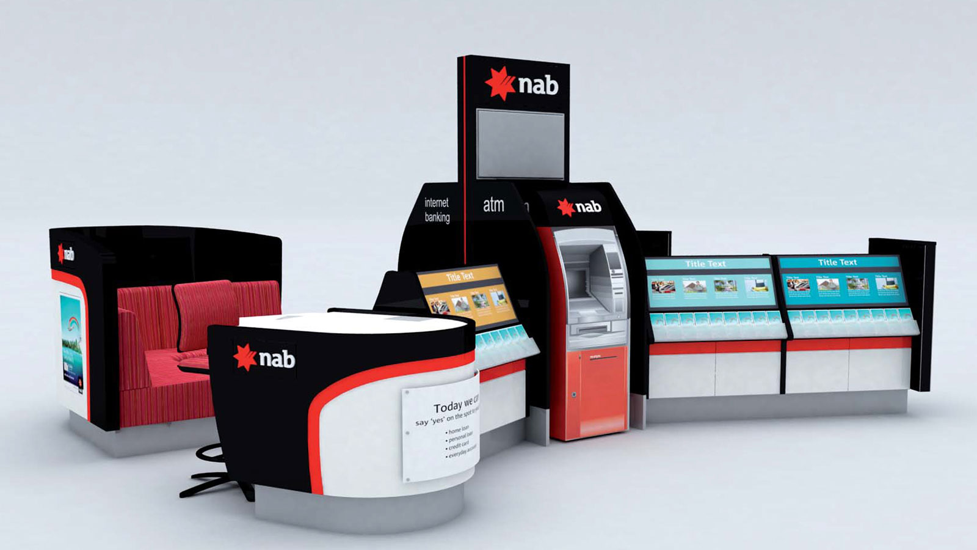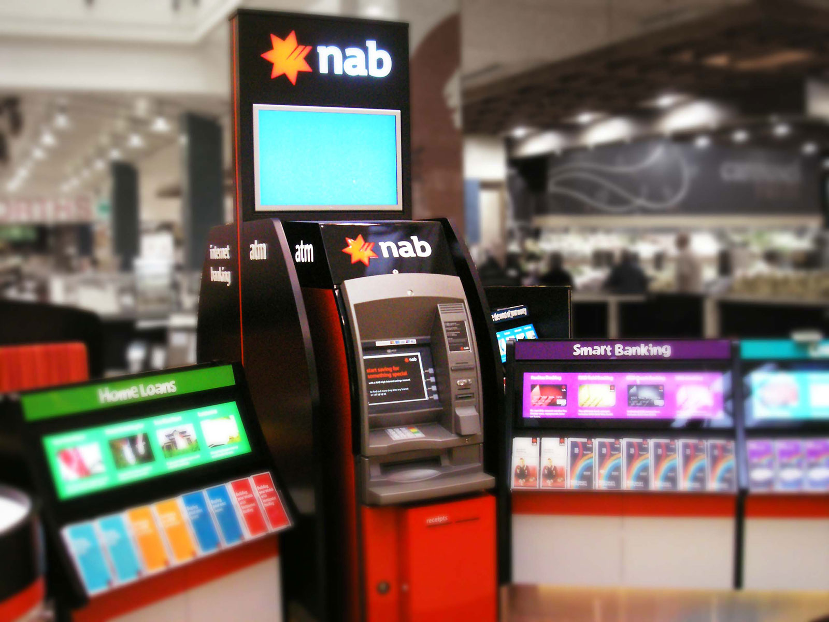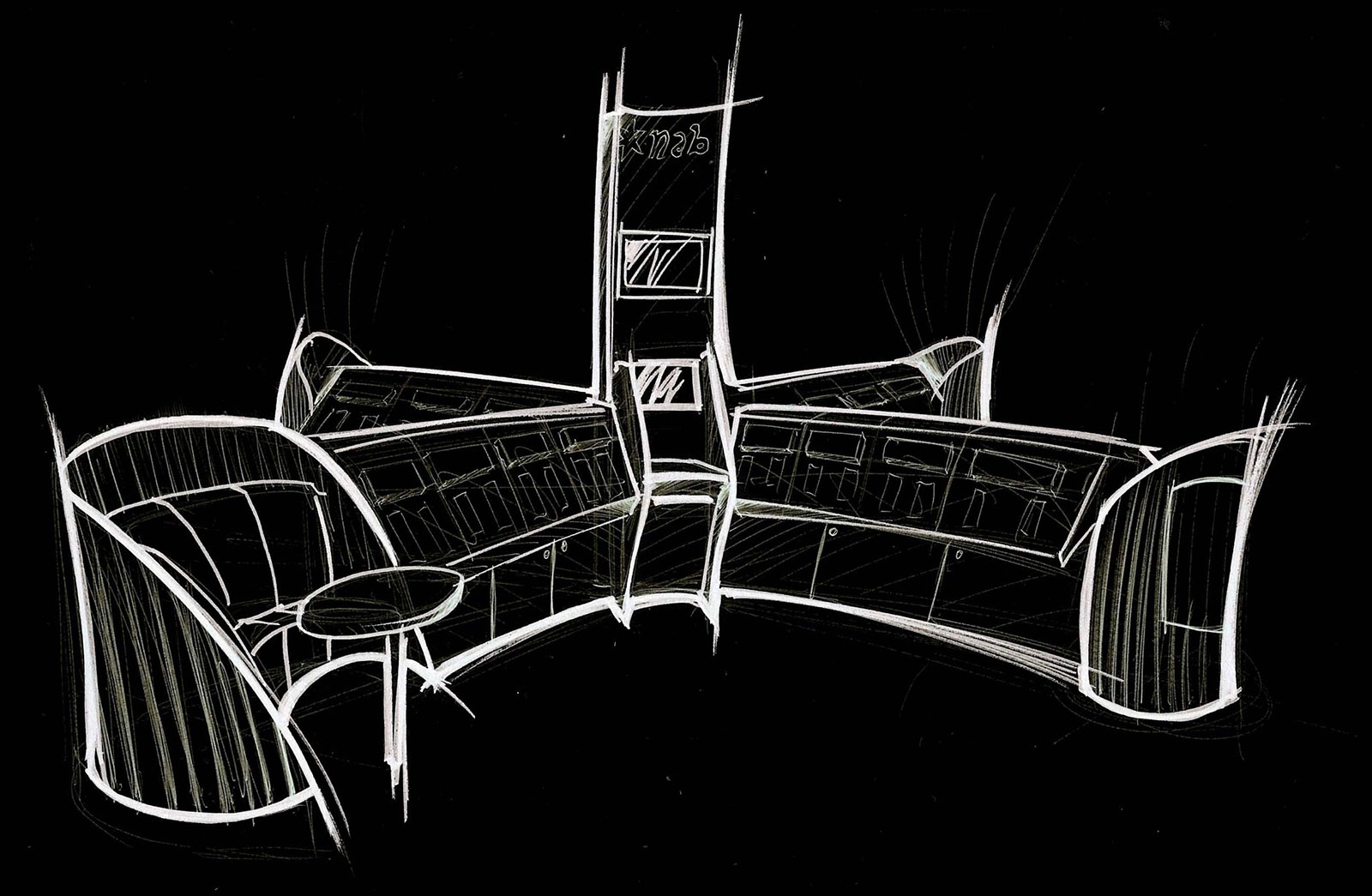PROJECT TYPE Multisite Rollout
LOCATION Australia Wide
SIZE Various
CUBE CONSULTANT SERVICE PROVIDED
Full Architectural Services
Interior Design Services
Design Standards
Cube have worked with the NAB Retail and Property Teams since 2001. From 2006 – 2012, Cube helped develop the Retail concept and acted as the Bank’s Standards Architects for this format. Cube were members of the NAB Retail Format Development Group (FDG) – a team of key stakeholders including Network Planning & Delivery, Retail Property, Brand, Marketing & Technology that worked to continually refine the layers within the Retail Standards. Cube’s role within the FDG was to provide professional design advice as well as to design, develop and prototype specific joinery and furniture and specific zones to achieve the cohesive Retail Store design.
In 2007 Cube designed & prototyped NAB Kiosk – a modular sales proposition for shopping centre aisle ways.
Cube have undertaken over 150 Retail & BBC projects across all Australian states and territories since late 2006 and over 50 Kiosk projects since 2007, completing all design and documentation for the Kiosk program since its inception in late 2007.
From 2012, Cube have been part of the retail design panel and complete 10-15 major projects and 30 minor works projects per year,

