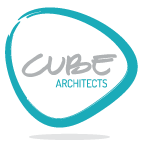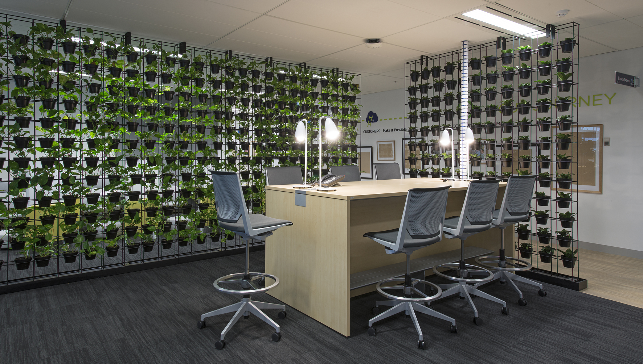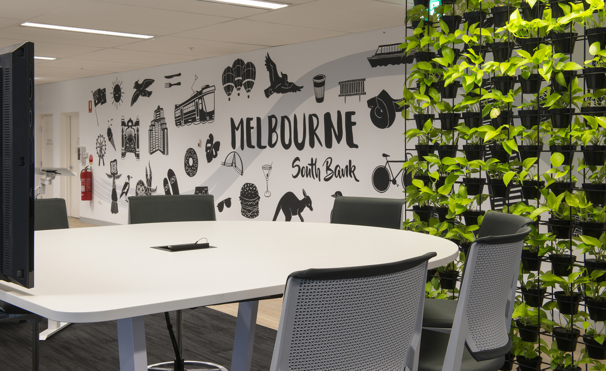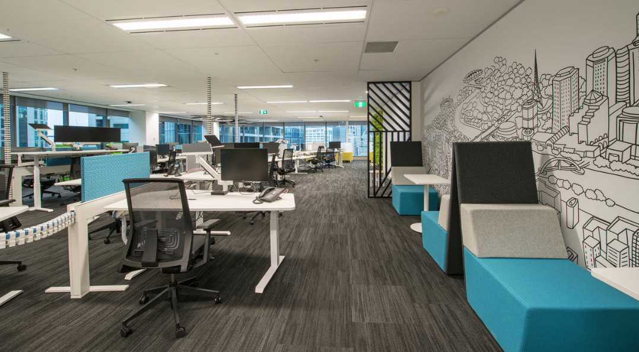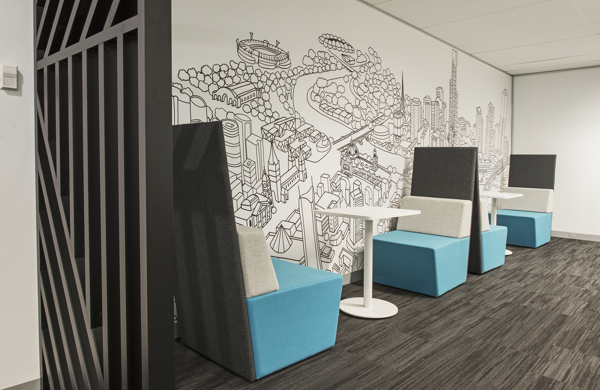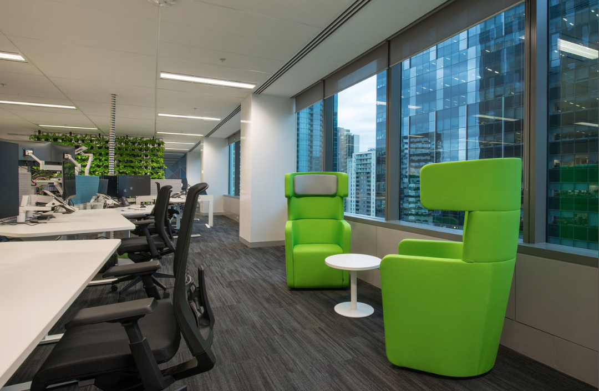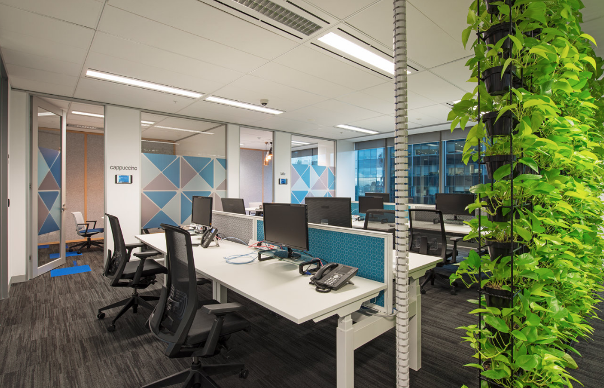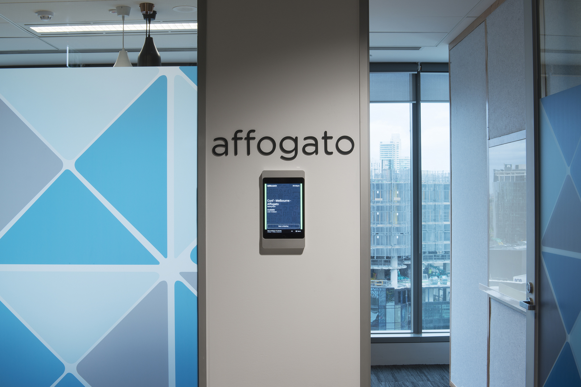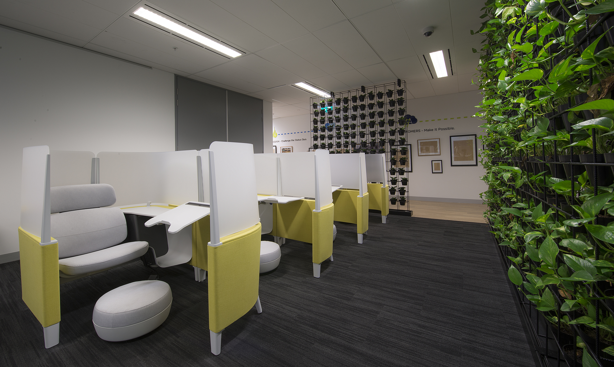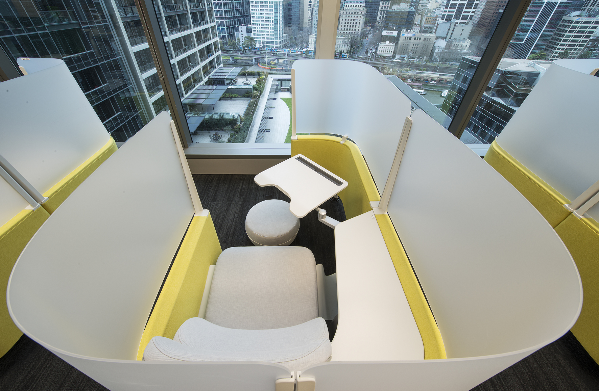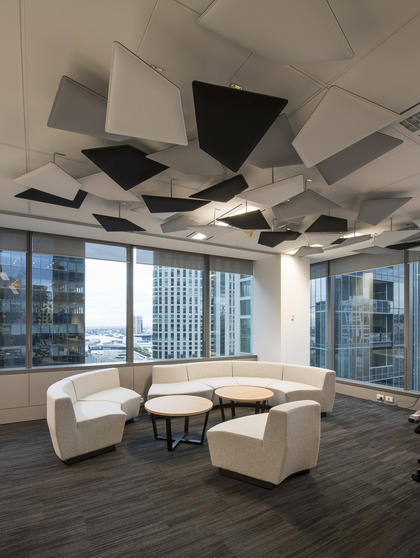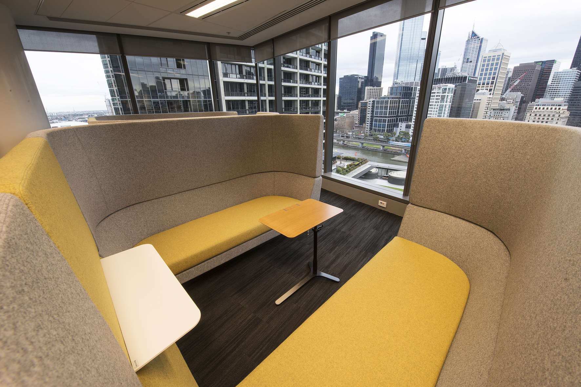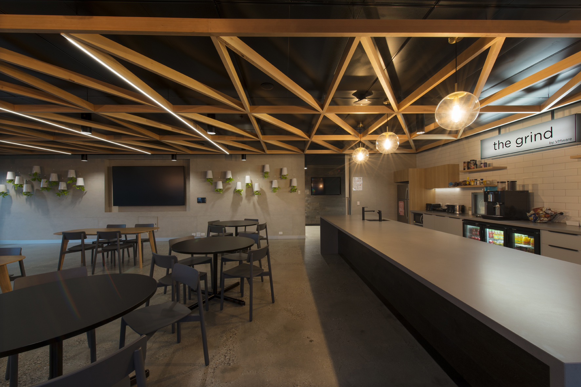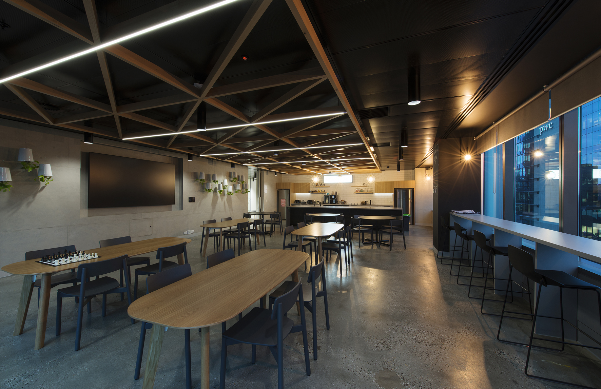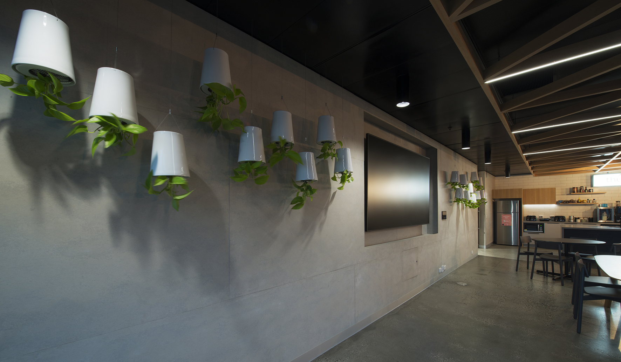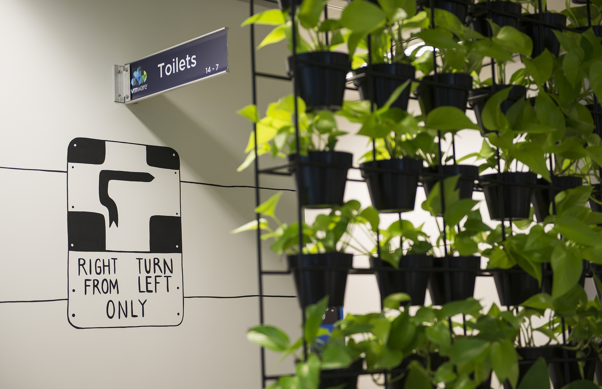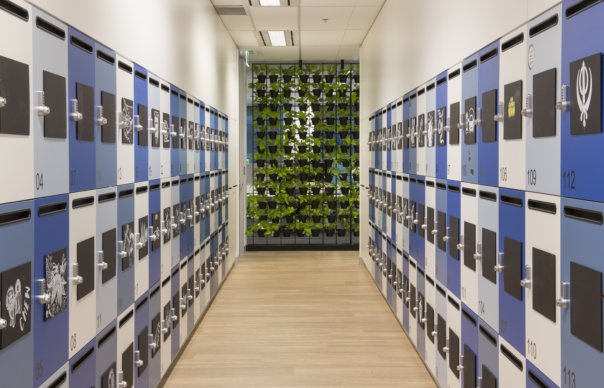PROJECT TYPE Head Office
LOCATION Melbourne, Victoria
SIZE 1,319sqm
CUBE CONSULTANT SERVICE PROVIDED
Strategic Advice
Test Fit Analysis
Space Planning & Occupancy
Full Architectural Services
Graphic Design & Branding
The VMware Head Office project really pushed the boundaries of typical office design. VMware wanted to change their working model from traditional office and workstation layouts to Activity Based Working.
In order to design the most appropriate solution, Cube worked very closely with the client to refine the layout, to ensure it would align with how VMware want to operate as a company. This understanding is crucial to the final design strategy. Using untraditional workstations and furniture we created open meeting spaces & collaborative spaces within the open plan layout. The end result was a number of different working type areas, facilitating individual work through to group work, for instance, independent carrels, quiet booths, drop-in zones and focus group work areas.
The second layer of the design centred around representing strong Melbourne elements and we concentrated on the breakout spaces in particular to achieve this. The look-and-feel of the breakout spaces was inspired by the iconic Melbourne cafe aesthetic, using recognisable finishes and colours to evoke this feeling. The client commissioned a Melbourne artist to create a full wall mural of ‘all things Melbourne’ within the main workspace. VMware wanted to inject strong personality and the VMware culture into the office. One of the personalisation elements in the office is a photo wall of ever-changing photographs of the VMware staff, events, and families.
VMware used their Melbourne project to ‘road test’ new agile working concepts that would form part of their evolving International Design Standards. Working closely with VMware in Melbourne, Sydney & Singapore, Cube created an environment that reflects the VMware culture and provided a range of furniture solutions to suit various working styles. The use of materials, colour, graphics and lighting was employed to provide areas that encouraged quiet work, collaboration & social interaction.
To hear from our client:
