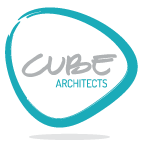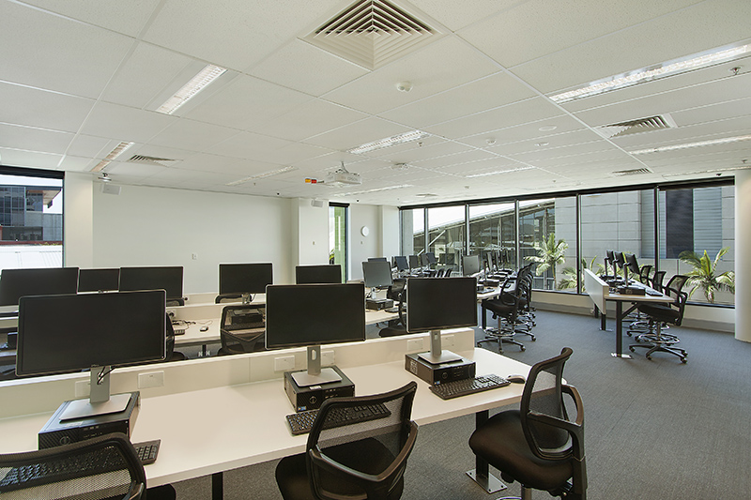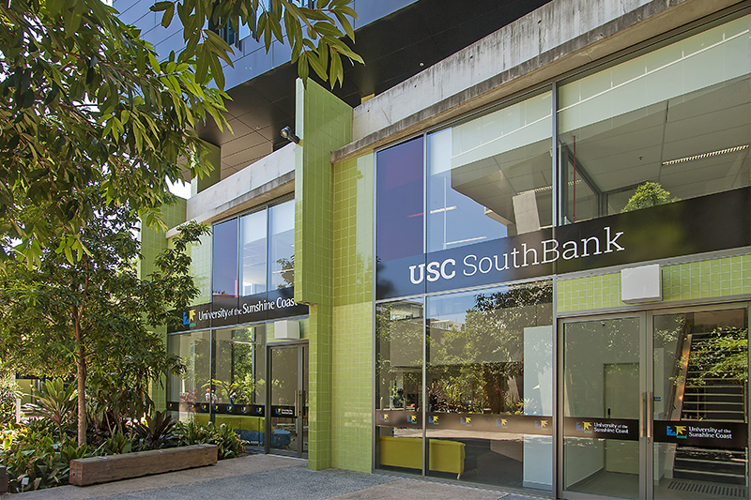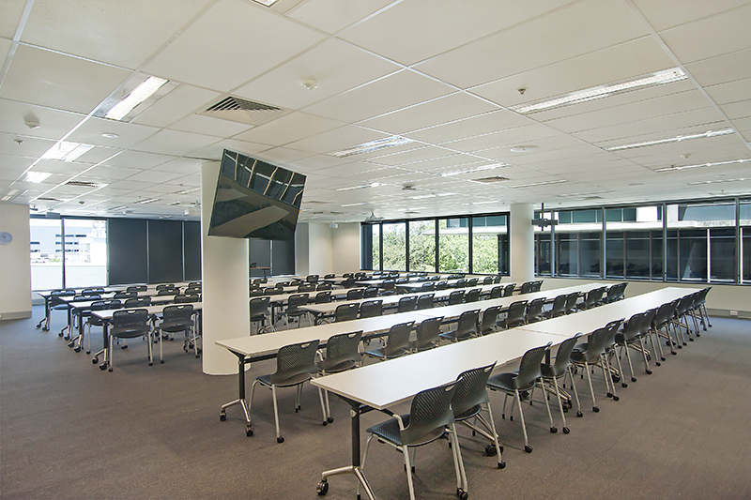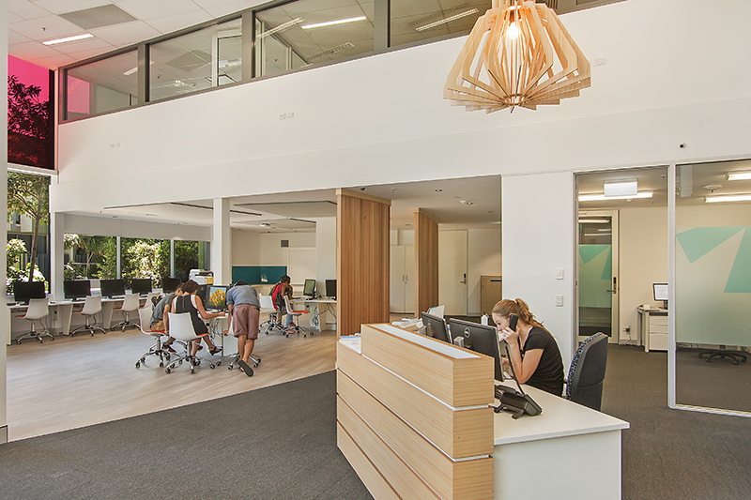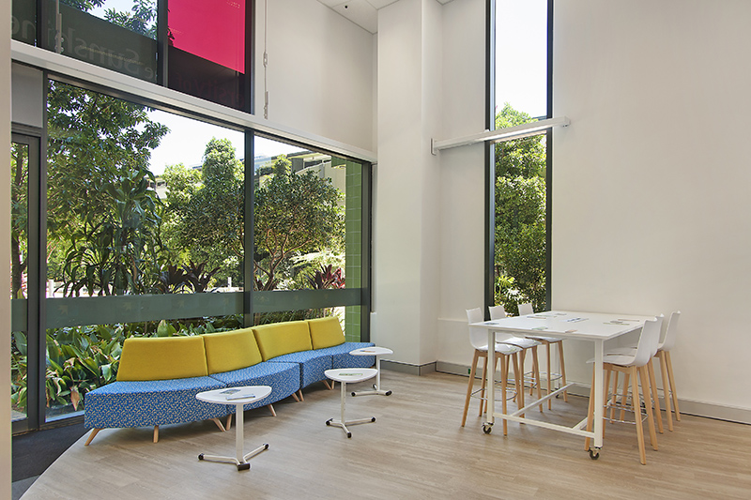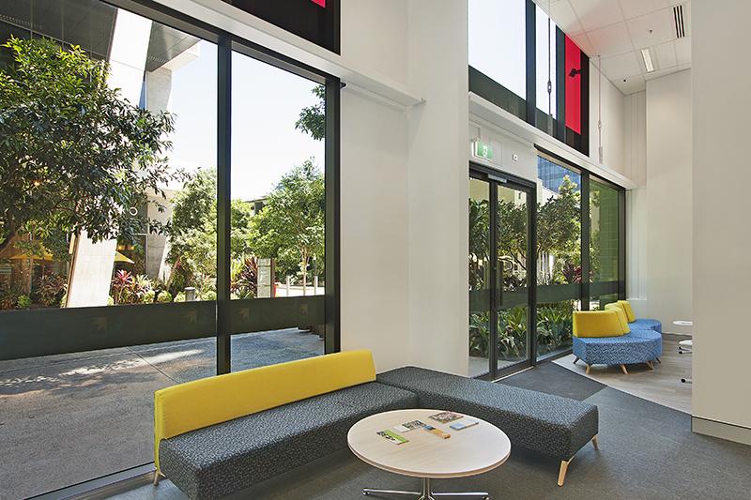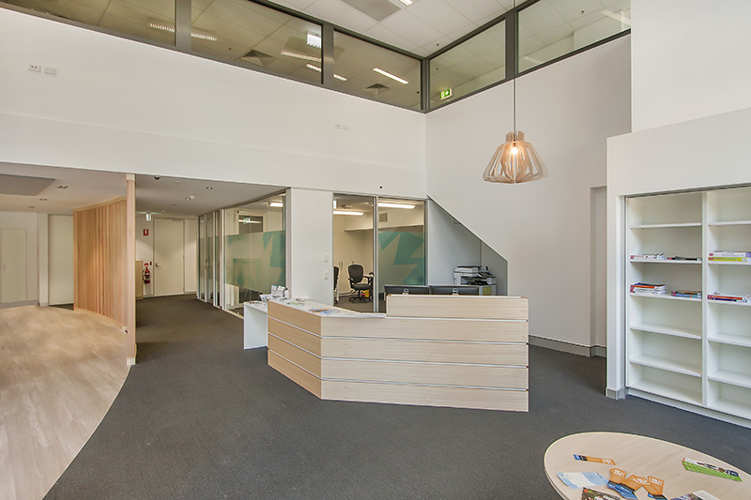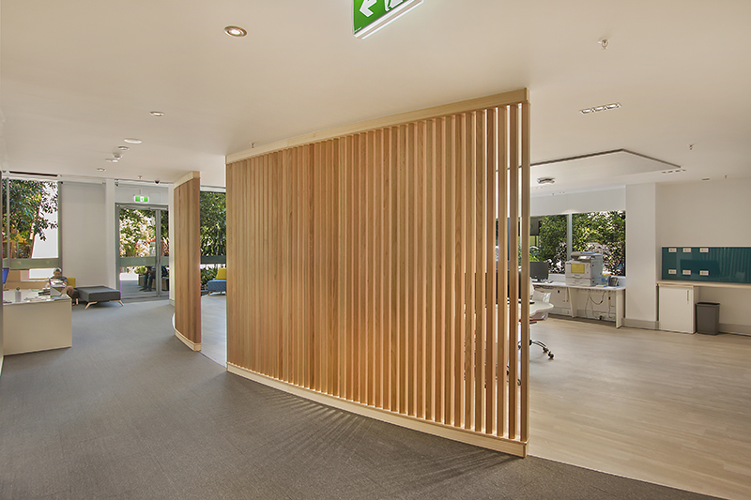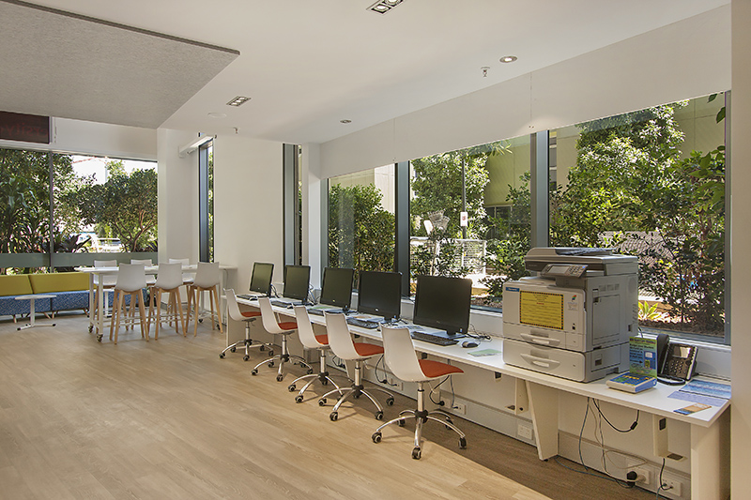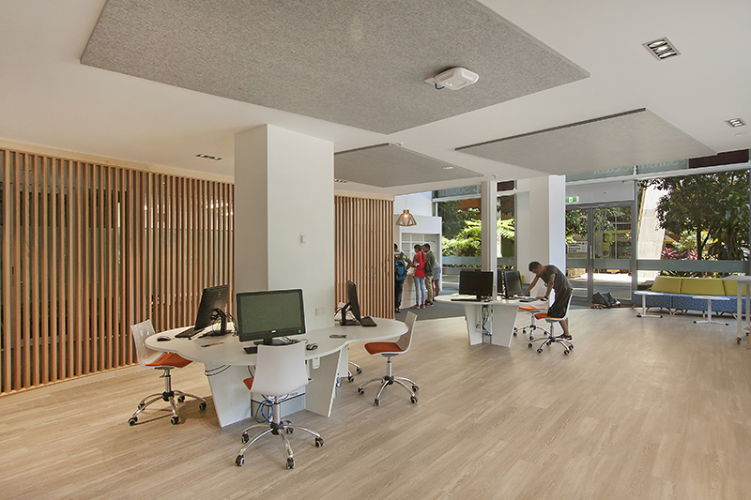Working with Cube, a conversation with client Julianne Bernhagen from the University of the Sunshine Coast:
Cube was engaged by USC for a number of fitouts. Each had very different requirements and from a university perspective, two client groups with varied requirements which necessitated managing two separate leases and fitouts. Cube Architects came recommended to us by our Chief Operating Officer, Dr. Scott Snyder who had enjoyed a previous successful working relationship with Cube.
The first half fit out was for Ochre Health to house a clinical trial centre, a public access space where participants come in to join clinical trials. The requirements of the space were very specific and Cube took the time to understand that. Functionally, the space created by Cube is great.
The second half is for learning and teaching purposes to rollout associated workplace activity academic programs. The design purpose is very different. Within the office and learning space at SouthBank Brisbane, the desired finish was much more high-end that previously required by UCS. The intention was for USC, a regional university, to embody a more urban space. The finished we required was what Cube delivered, functionally the fitout was appropriate and with the contemporary furnishings with lighting, and finishes, the end result was sophisticated. This site represented additional facilities for USC SouthBank so a continuity of experience for clients & students was critical. This was achieved through design skills and the ability to run through the entire design process. The result was coherent and consistent.
Cube was extremely professional, approachable and accessible, with a quick grasp of the functional requirements of the space, which was greatly appreciated from a client perspective. Design skills from Cube, not only floor layout, but through soft furnishings, tinting for windows, etc., shaped the space from start to finish. Mark was able to guide someone not in the know and the thoughts of the client were very well translated into the design. The result is a polished, professional space to work in. Mark’s design expertise was imperative. The result was a cost-effective finish with a high end look-and-feel by using an architect, which wasn’t always something that had always been done in the past. The ability to cost control by using a single point of contact.
Cube used their knowledge of operations retained between projects and applied it in later builds, which was very easy for us. It meant less instruction was required, no prompting required and the initiative to refine the design was very useful. Large organisations can be hard to navigate, but Cube understood how to navigate the complicated approvals space of a large organisation and work effectively within the parameters. Using different client groups and bringing stakeholders in on the project team was a change to the standard practice at USC. Even when the client role changed, Cube understood the internal dynamics and worked with it effectively, managing to deliver a very satisfactory outcome for the client.
The result is a polished, professional space to work in.
