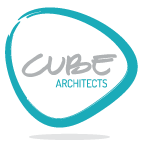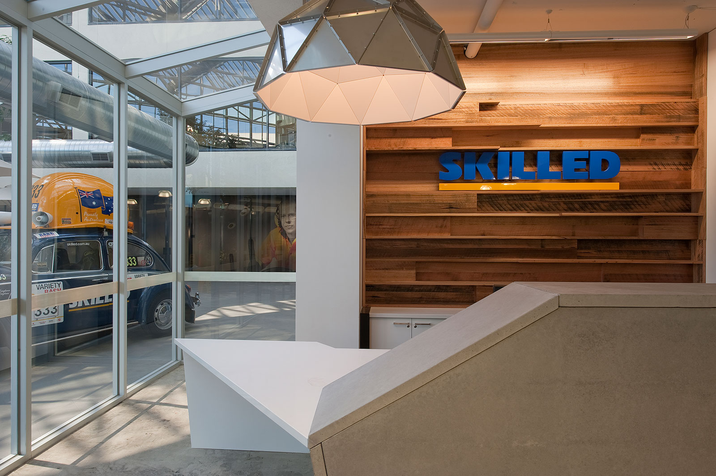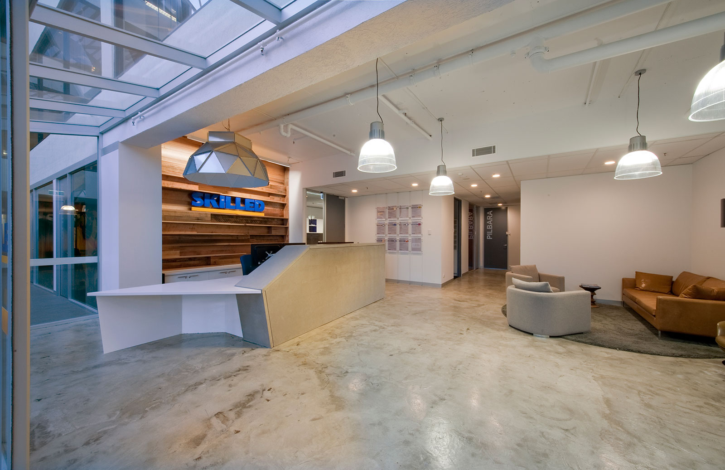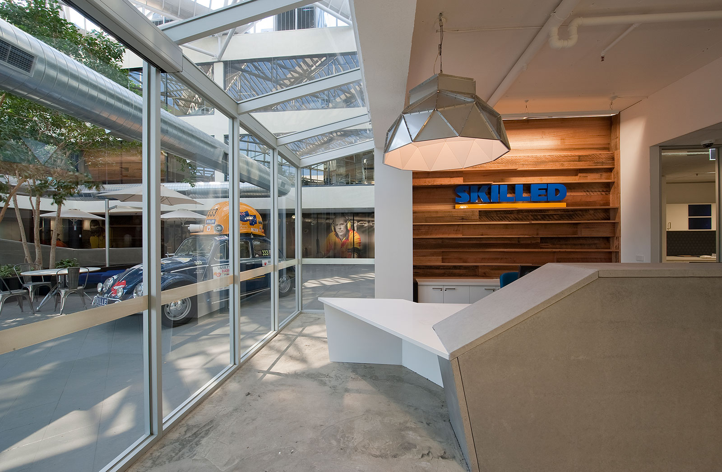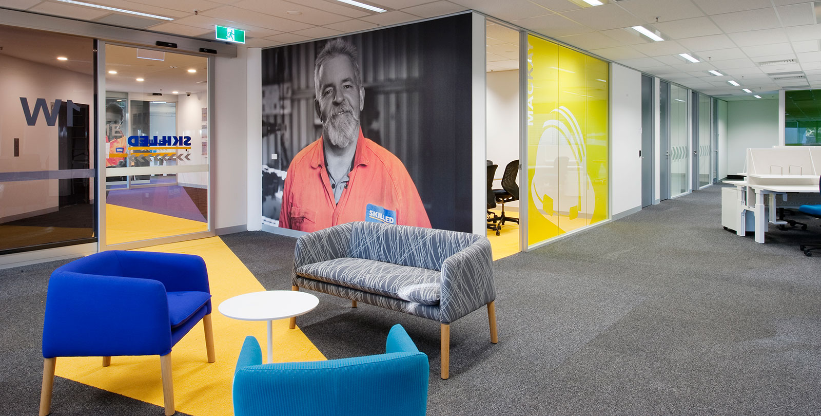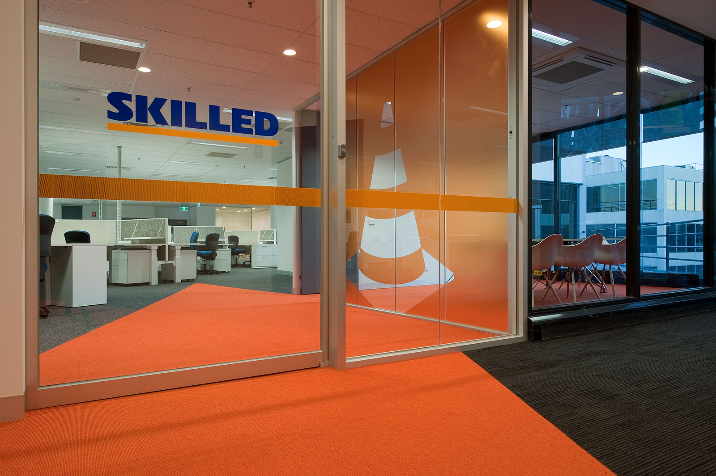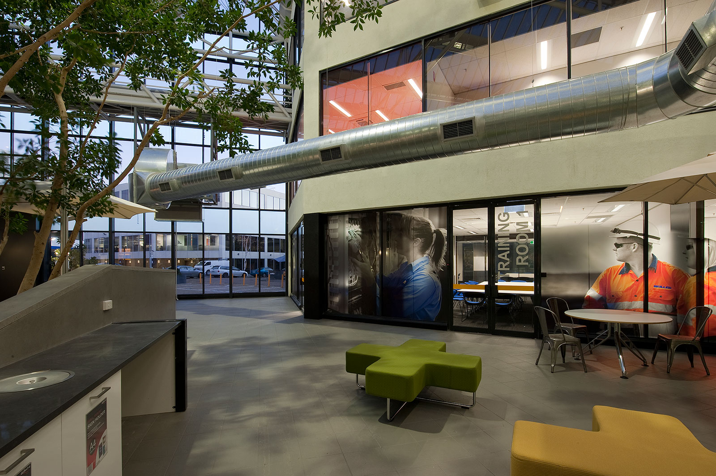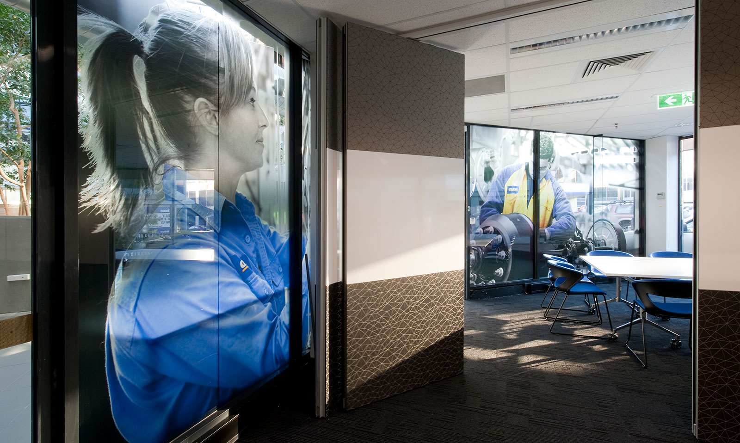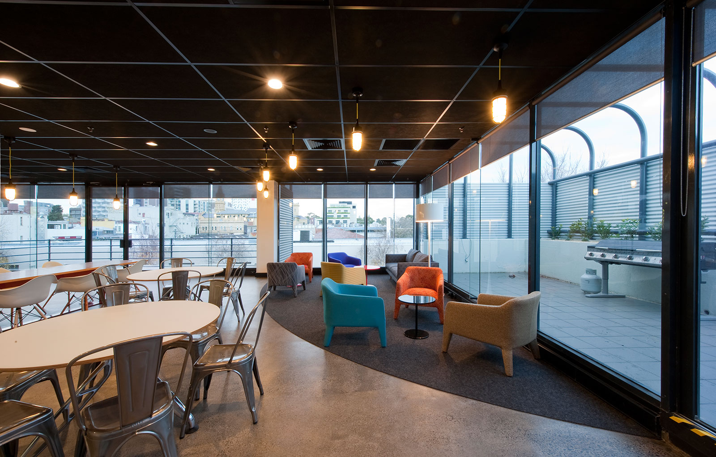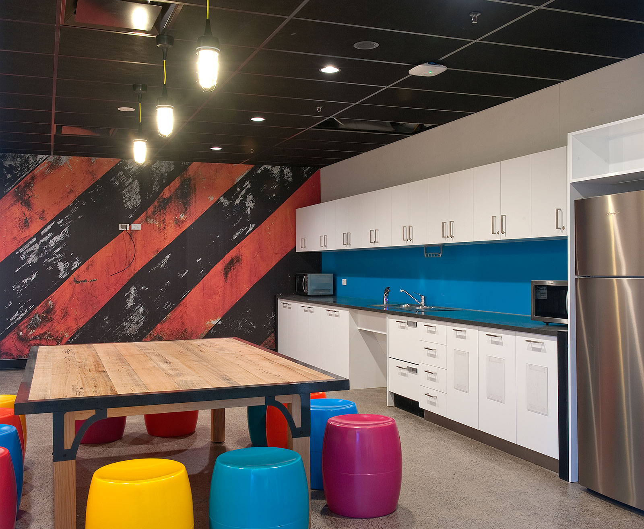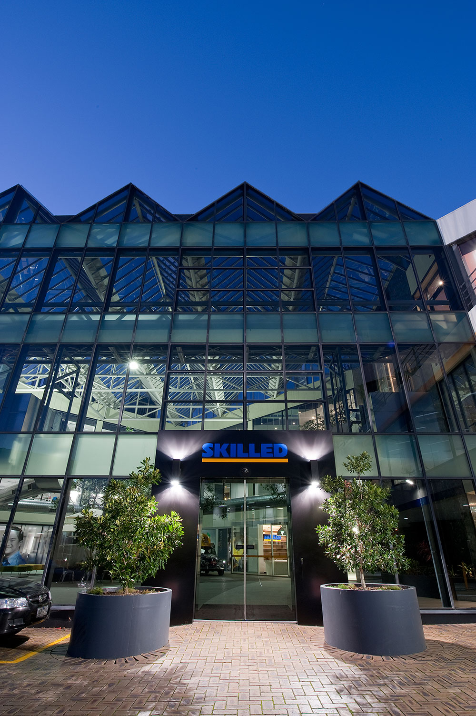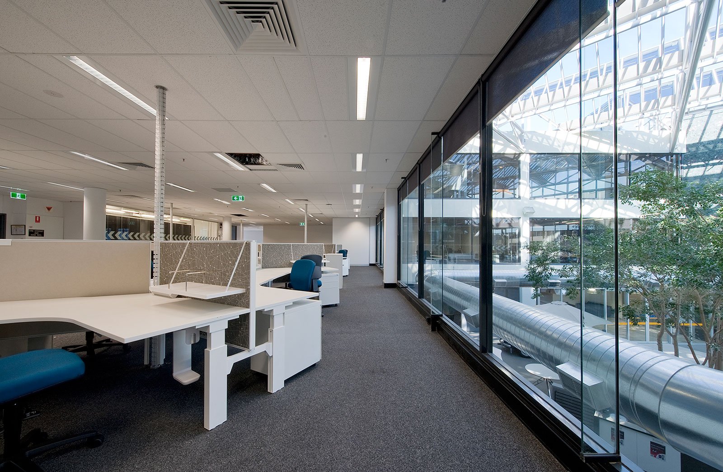PROJECT TYPE Head Office
LOCATION Hawthorn, Victoria
SIZE 5,500sqm
CUBE CONSULTANT SERVICE PROVIDED
Full architectural Services
Interior Design Services
Cube have worked closely with Skilled to create their new Head Office in Hawthorn, to accommodate three of Skilled’s existing offices and staff into one central location. The project required a complete refurbishment of 5,500sqm across three floors and Cube worked with both Skilled and the base building landlord to complete an integrated fitout that satisfied both time and budgetary constraints. The result fitout fulfilled the brief of a light, modern space that is fit-for-purpose, welcoming, comfortable and engaging for both staff and visitors.
The general office space is open plan to maximise natural light flow. The snowflake workstations were selected for their organic form and space efficiency, maintaining the open look and feel of the office whilst fostering collaboration and encouraging communication between teams. Each level has a series of breakout spaces, tea points and utility hubs, as well as formal and casual meeting areas of various sizes that are shared between all groups. Colours and finishes have been custom designed to strengthen Skilled’s brand association with the office and are consistent throughout all floors to create uniformity throughout the large space. Skilled’s brand values have been infused into the fitout through the choice of colour, material selection that fits a more industrial environment aesthetic, and the use of graphic wallpapers and glazing film. This large scale branding has been highly effective in not only reinforcing the company values to staff and visitors, but also adding colour and interest into the space, creating a dynamic work environment. The Cube design aesthetic created for the Hawthorn office has been so well received by Skilled, it is now rolled out to Skilled’s branches and offices across Australia.
To hear from our client:
