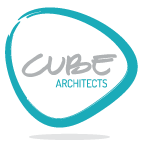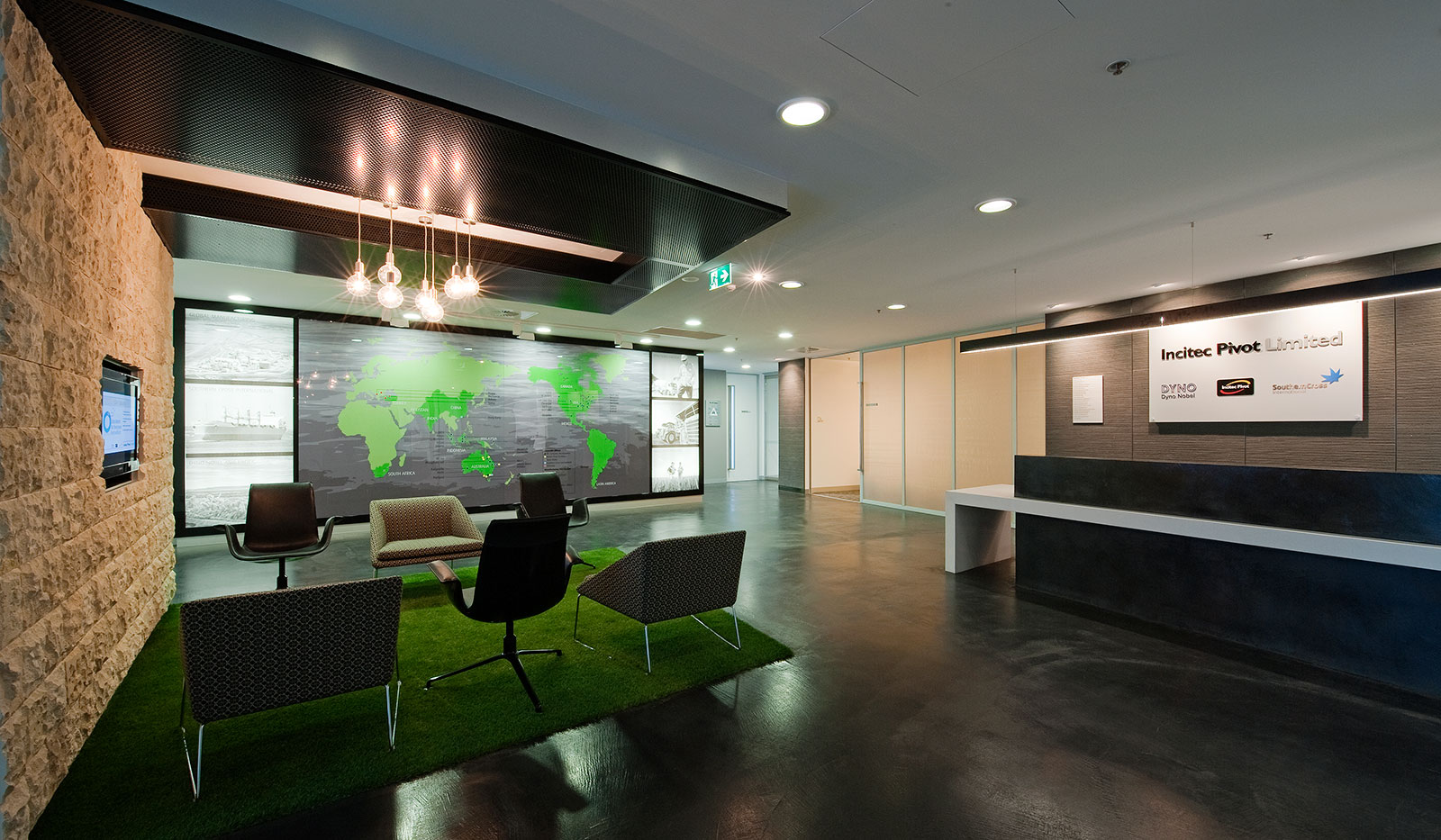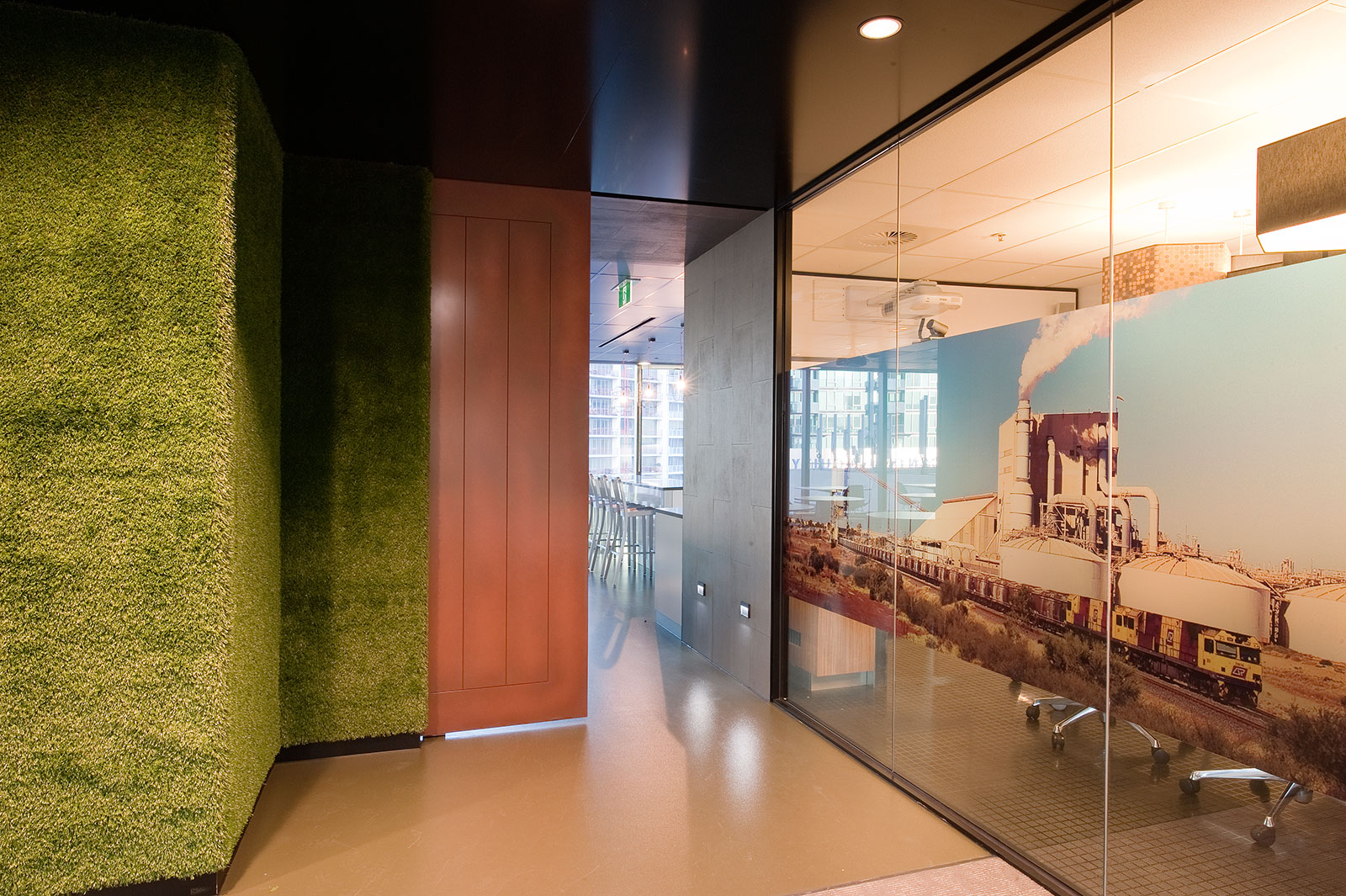PROJECT TYPE Head Office
LOCATION Melbourne, Victoria
SIZE 2,950sqm
CUBE CONSULTANT SERVICE PROVIDED
Full Architectural Services
Interior Design Services
Cube’s brief was to create a space that was befitting of the global headquarters of Incitec Pivot – a bright, welcoming space for staff to work in, suitable for both corporate visitors and day-to-day customers. Cube facilitated an in-depth briefing process involving each business unit to ensure all the staff and business needs were incorporated into the new space.
The result was a predominately open-plan design, maximising the natural light and views available, with some enclosed meeting rooms and office spaces to facilitate flexible business needs. The fitout is fresh and modern but stays true to the industrial nature of the business of the client. Cube designed a series of visual features throughout the space to represent the spirit and brand of the company. A custom designed large scale world map in the reception area illustrates the global reach of Incitec Pivot. Cube worked closely with the client’s branding and marketing team to ensure the values of the company were displayed as an integral part of the design aesthetic of the space and not an additional element. Company values were incorporated throughout, with photographic images that visually represent the company applied as large scale graphic film and materials and colours chosen to reinforce the Incitec Pivot brand.

















